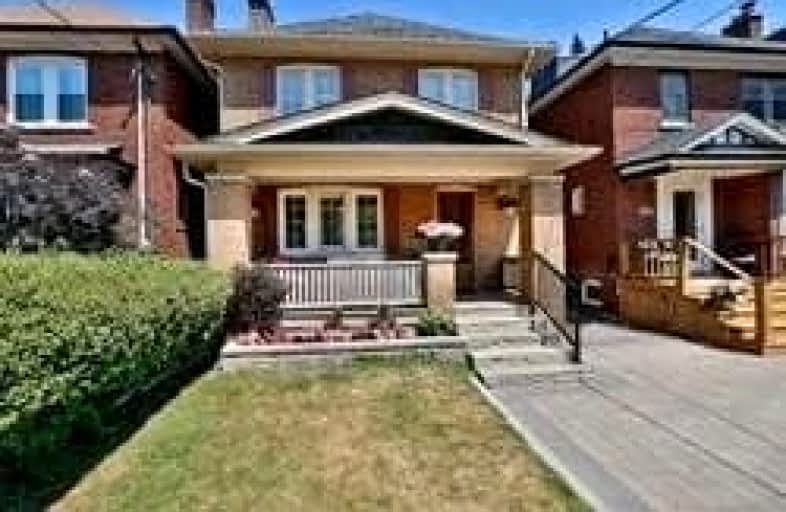
Beaches Alternative Junior School
Elementary: Public
0.48 km
Kimberley Junior Public School
Elementary: Public
0.48 km
Balmy Beach Community School
Elementary: Public
0.61 km
St John Catholic School
Elementary: Catholic
0.27 km
Glen Ames Senior Public School
Elementary: Public
0.51 km
Williamson Road Junior Public School
Elementary: Public
0.47 km
East York Alternative Secondary School
Secondary: Public
2.93 km
Notre Dame Catholic High School
Secondary: Catholic
0.40 km
St Patrick Catholic Secondary School
Secondary: Catholic
2.53 km
Monarch Park Collegiate Institute
Secondary: Public
2.14 km
Neil McNeil High School
Secondary: Catholic
1.10 km
Malvern Collegiate Institute
Secondary: Public
0.57 km
$
$3,250
- 2 bath
- 3 bed
Main&-25 Willingdon Avenue, Toronto, Ontario • M1N 2L1 • Birchcliffe-Cliffside
$
$3,600
- 3 bath
- 4 bed
- 2000 sqft
Upper-22 Goulden Crescent, Toronto, Ontario • M1L 0A8 • Clairlea-Birchmount
$
$4,000
- 2 bath
- 3 bed
- 1500 sqft
613 Glebeholme Boulevard, Toronto, Ontario • M4C 1V5 • Danforth Village-East York














