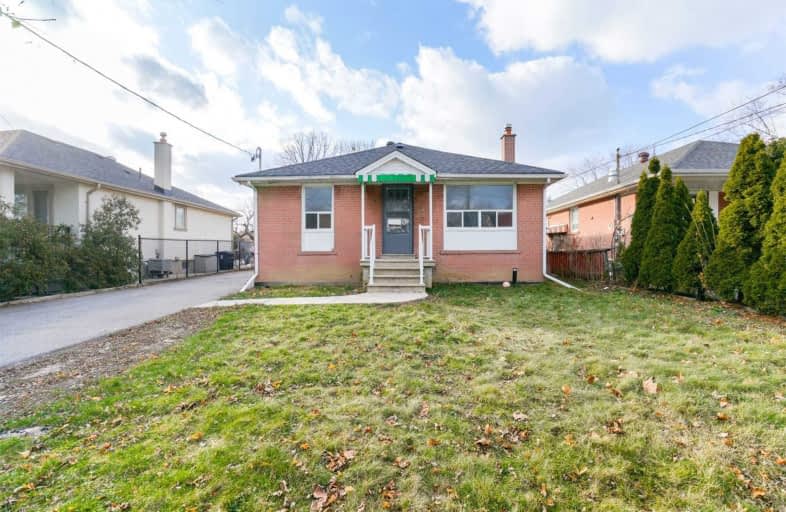
Chalkfarm Public School
Elementary: Public
0.74 km
Pelmo Park Public School
Elementary: Public
0.95 km
Weston Memorial Junior Public School
Elementary: Public
1.73 km
Beverley Heights Middle School
Elementary: Public
1.68 km
Tumpane Public School
Elementary: Public
1.34 km
St. Andre Catholic School
Elementary: Catholic
0.34 km
York Humber High School
Secondary: Public
3.68 km
Scarlett Heights Entrepreneurial Academy
Secondary: Public
3.64 km
Weston Collegiate Institute
Secondary: Public
1.96 km
Chaminade College School
Secondary: Catholic
2.07 km
Westview Centennial Secondary School
Secondary: Public
3.60 km
St. Basil-the-Great College School
Secondary: Catholic
1.50 km



