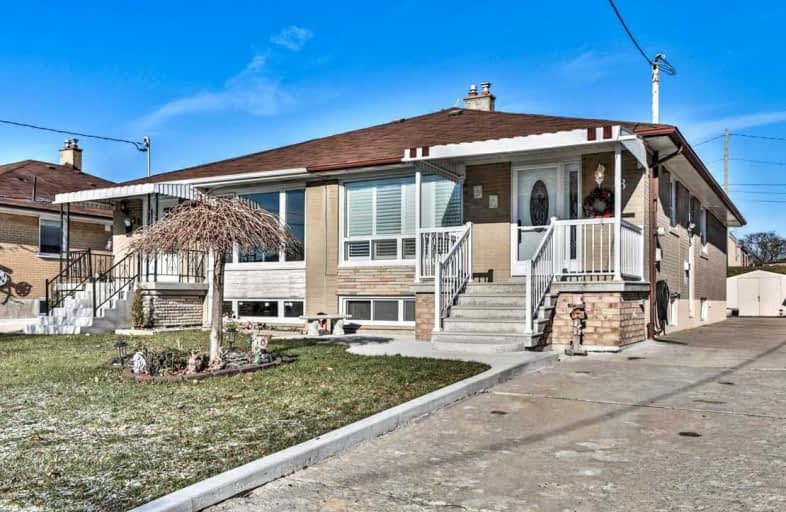
Chalkfarm Public School
Elementary: Public
0.08 km
Pelmo Park Public School
Elementary: Public
1.62 km
Stanley Public School
Elementary: Public
1.71 km
Beverley Heights Middle School
Elementary: Public
1.07 km
Tumpane Public School
Elementary: Public
0.99 km
St. Andre Catholic School
Elementary: Catholic
0.40 km
Emery EdVance Secondary School
Secondary: Public
3.17 km
Emery Collegiate Institute
Secondary: Public
3.14 km
Weston Collegiate Institute
Secondary: Public
2.55 km
Chaminade College School
Secondary: Catholic
2.38 km
Westview Centennial Secondary School
Secondary: Public
3.01 km
St. Basil-the-Great College School
Secondary: Catholic
1.48 km





