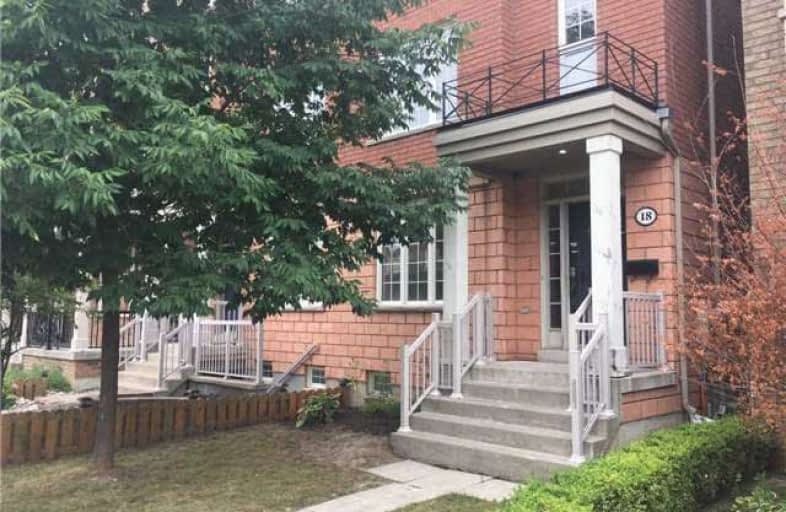
Stilecroft Public School
Elementary: Public
1.76 km
Lamberton Public School
Elementary: Public
1.48 km
Elia Middle School
Elementary: Public
1.41 km
Topcliff Public School
Elementary: Public
1.61 km
Derrydown Public School
Elementary: Public
0.92 km
St Wilfrid Catholic School
Elementary: Catholic
0.80 km
Msgr Fraser College (Norfinch Campus)
Secondary: Catholic
2.58 km
Downsview Secondary School
Secondary: Public
4.24 km
C W Jefferys Collegiate Institute
Secondary: Public
0.99 km
James Cardinal McGuigan Catholic High School
Secondary: Catholic
0.52 km
Westview Centennial Secondary School
Secondary: Public
2.70 km
William Lyon Mackenzie Collegiate Institute
Secondary: Public
3.22 km


