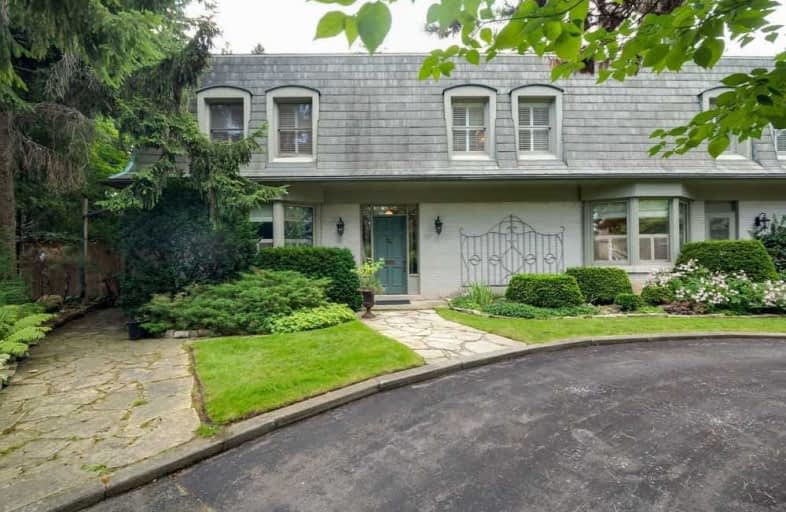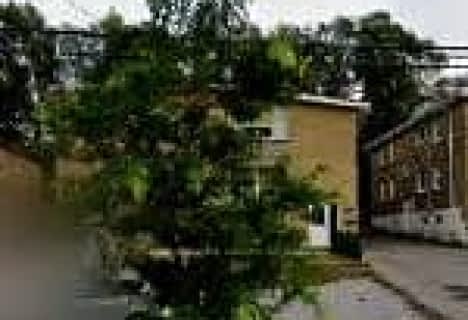
Video Tour

George P Mackie Junior Public School
Elementary: Public
0.93 km
Scarborough Village Public School
Elementary: Public
1.44 km
Elizabeth Simcoe Junior Public School
Elementary: Public
1.12 km
Bliss Carman Senior Public School
Elementary: Public
0.72 km
St Boniface Catholic School
Elementary: Catholic
1.02 km
Mason Road Junior Public School
Elementary: Public
1.09 km
ÉSC Père-Philippe-Lamarche
Secondary: Catholic
2.11 km
Native Learning Centre East
Secondary: Public
2.26 km
Blessed Cardinal Newman Catholic School
Secondary: Catholic
2.59 km
R H King Academy
Secondary: Public
1.95 km
Cedarbrae Collegiate Institute
Secondary: Public
2.83 km
Sir Wilfrid Laurier Collegiate Institute
Secondary: Public
2.32 km


