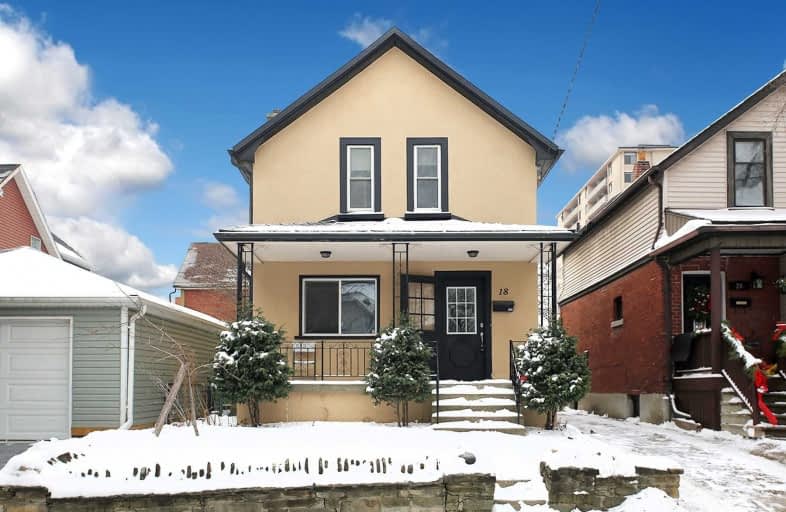
Valleyfield Junior School
Elementary: Public
1.52 km
Pelmo Park Public School
Elementary: Public
1.12 km
St Eugene Catholic School
Elementary: Catholic
1.62 km
St John the Evangelist Catholic School
Elementary: Catholic
0.58 km
St Simon Catholic School
Elementary: Catholic
1.64 km
H J Alexander Community School
Elementary: Public
0.80 km
School of Experiential Education
Secondary: Public
1.51 km
York Humber High School
Secondary: Public
2.66 km
Scarlett Heights Entrepreneurial Academy
Secondary: Public
1.81 km
Don Bosco Catholic Secondary School
Secondary: Catholic
1.76 km
Weston Collegiate Institute
Secondary: Public
1.58 km
St. Basil-the-Great College School
Secondary: Catholic
2.43 km
$
$875,000
- 2 bath
- 3 bed
- 1100 sqft
55 Marlington Crescent, Toronto, Ontario • M3L 1K3 • Downsview-Roding-CFB





