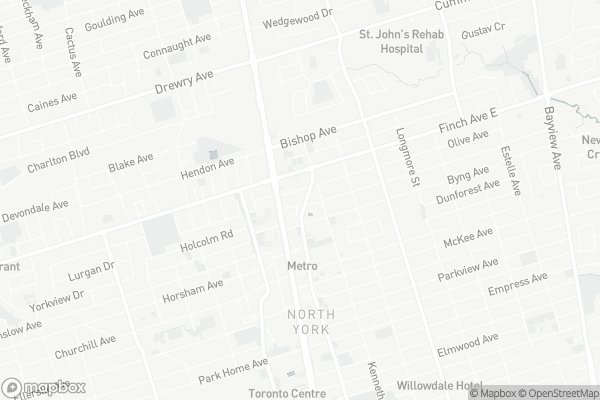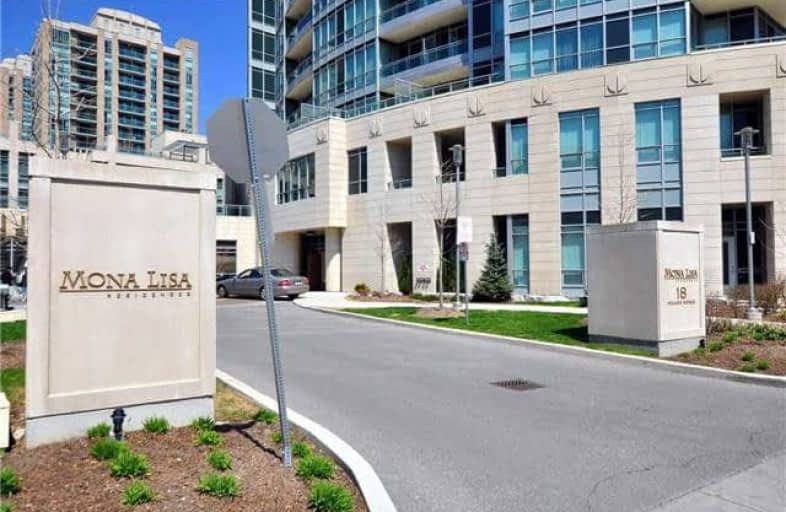Very Walkable
- Most errands can be accomplished on foot.
Rider's Paradise
- Daily errands do not require a car.
Bikeable
- Some errands can be accomplished on bike.

Cardinal Carter Academy for the Arts
Elementary: CatholicÉIC Monseigneur-de-Charbonnel
Elementary: CatholicClaude Watson School for the Arts
Elementary: PublicSt Cyril Catholic School
Elementary: CatholicR J Lang Elementary and Middle School
Elementary: PublicMcKee Public School
Elementary: PublicAvondale Secondary Alternative School
Secondary: PublicDrewry Secondary School
Secondary: PublicÉSC Monseigneur-de-Charbonnel
Secondary: CatholicCardinal Carter Academy for the Arts
Secondary: CatholicNewtonbrook Secondary School
Secondary: PublicEarl Haig Secondary School
Secondary: Public-
H-Mart Finch
5545 Yonge Street, North York 0.13km -
Metro
20 Church Avenue, Toronto 0.45km -
H Mart North York
5323 Yonge Street, North York 0.54km
-
Wine Rack
20 Church Avenue, North York 0.49km -
LCBO
5095 Yonge Street A4, North York 1.07km -
The Beer Store
6212 Yonge Street, North York 1.84km
-
大牌冒菜Big Mao
5519 Yonge Street, North York 0.12km -
Gol's Lanzhou Noodle North York
5505 Yonge Street, North York 0.13km -
R sushi
5515 Yonge Street, North York 0.13km
-
Hi Art School Toronto
5527 Yonge Street, North York 0.13km -
Tim Hortons
5571 Yonge Street, North York 0.14km -
Mabu Station
5455 Yonge Street, North York 0.16km
-
BMO Bank of Montreal
5522 Yonge Street, North York 0.18km -
TD Canada Trust Branch and ATM
5650 Yonge Street, North York 0.29km -
Krish Office
5650 Yonge Street, North York 0.31km
-
Circle K
5571 Yonge Street, North York 0.13km -
Esso
5571 Yonge Street, North York 0.14km -
Shell
4722 Yonge Street, North York 2.1km
-
ZUMBA NORTH YORK
5575 Yonge Street, North York 0.17km -
EZiPilates Fitness & Wellness
5508 Yonge Street, North York 0.21km -
Spark EMS Fitness
5460 Yonge Street Suite 108, North York 0.22km
-
Olive Square Park
5575 Yonge Street, North York 0.17km -
Olive Square
North York 0.17km -
Finch Parkette
Finch Avenue East, North York 0.21km
-
Toronto Public Library - North York Central Library
5120 Yonge Street, North York 1.13km -
Library Shipping & Receiving
5120 Yonge Street, North York 1.18km -
Tiny Library - "Take a book, Leave a book" [book trading box]
274 Burnett Avenue, North York 2.05km
-
Dr Aram Medical Clinic & Immigration Office
5460 Yonge Street Unit 108(back side of the building, North York 0.22km -
Dynamic Medical Center
5734 Yonge Street 3rd Floor, North York 0.56km -
Dr. Sarah Louie, Naturopathic Doctor & Acupuncture Provider
5292 Yonge Street, North York 0.7km
-
Shoppers Drug Mart
5576 Yonge Street, North York 0.21km -
Dynasty - Compounding & Specialty Pharmacy
5460 Yonge Street Unit 106, North York 0.22km -
Yonge-Finch Pharmacy
5440 Yonge Street, North York 0.29km
-
Collaboht Branding
205-5409 Yonge Street, Toronto 0.28km -
wine rack
5765 Yonge Street, North York 0.54km -
Empress Walk
5095 Yonge Street, North York 1.09km
-
Cineplex Cinemas Empress Walk
Empress Walk, 5095 Yonge Street 3rd Floor, North York 1.09km -
Funland
265-7181 Yonge Street, Markham 2.8km
-
Dolphin Karaoke
5523 Yonge Street, North York 0.13km -
Yonge Billiard club
5529 Yonge Street, North York 0.13km -
Oh! Bar
5467 Yonge Street, North York 0.14km
- 1 bath
- 1 bed
- 700 sqft
210-701 Sheppard Avenue West, Toronto, Ontario • M3H 0B2 • Clanton Park
- — bath
- — bed
- — sqft
N825-7 Golden Lion Heights, Toronto, Ontario • M2M 3T9 • Newtonbrook East
- 1 bath
- 1 bed
- 500 sqft
201-68 Canterbury Place, Toronto, Ontario • M2N 0H8 • Willowdale West
- 1 bath
- 1 bed
- 500 sqft
711-4978 Yonge Street, Toronto, Ontario • M2N 7G8 • Lansing-Westgate
- 1 bath
- 1 bed
- 500 sqft
205-78 Harrison Garden Boulevard, Toronto, Ontario • M2N 7E2 • Willowdale East
- 2 bath
- 2 bed
- 1000 sqft
407-10 Tangreen Court, Toronto, Ontario • M2M 4B9 • Newtonbrook West
- 1 bath
- 1 bed
- 600 sqft
250-621 Sheppard Avenue East, Toronto, Ontario • M2K 1B5 • Bayview Village














