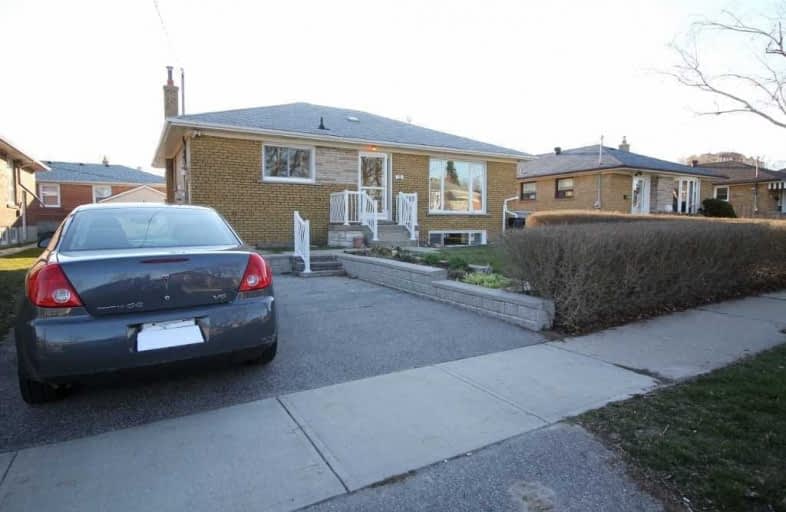
Robert Service Senior Public School
Elementary: Public
0.68 km
Glen Ravine Junior Public School
Elementary: Public
0.91 km
Walter Perry Junior Public School
Elementary: Public
0.71 km
Lord Roberts Junior Public School
Elementary: Public
1.21 km
Corvette Junior Public School
Elementary: Public
0.55 km
St Maria Goretti Catholic School
Elementary: Catholic
0.52 km
Caring and Safe Schools LC3
Secondary: Public
0.39 km
ÉSC Père-Philippe-Lamarche
Secondary: Catholic
1.75 km
South East Year Round Alternative Centre
Secondary: Public
0.40 km
Scarborough Centre for Alternative Studi
Secondary: Public
0.38 km
David and Mary Thomson Collegiate Institute
Secondary: Public
2.52 km
Jean Vanier Catholic Secondary School
Secondary: Catholic
0.76 km












