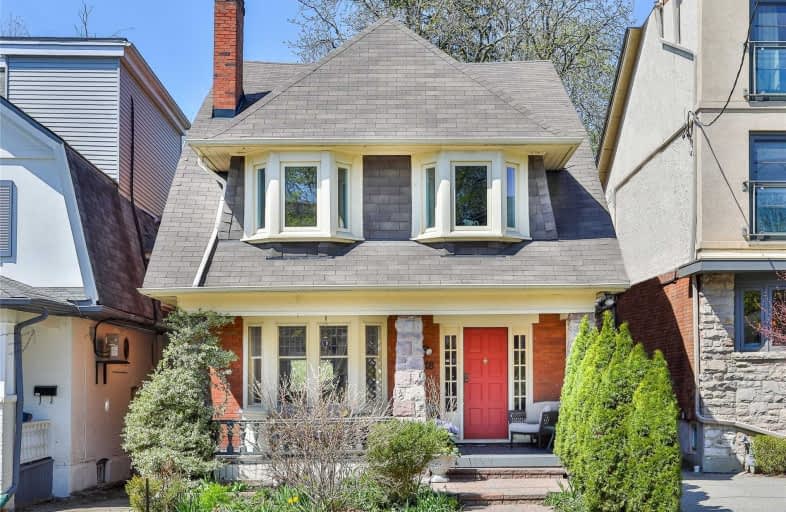
Spectrum Alternative Senior School
Elementary: Public
0.96 km
Whitney Junior Public School
Elementary: Public
0.99 km
Hodgson Senior Public School
Elementary: Public
1.05 km
Our Lady of Perpetual Help Catholic School
Elementary: Catholic
0.70 km
Davisville Junior Public School
Elementary: Public
0.95 km
Deer Park Junior and Senior Public School
Elementary: Public
0.35 km
Msgr Fraser College (Midtown Campus)
Secondary: Catholic
1.81 km
Msgr Fraser-Isabella
Secondary: Catholic
2.66 km
Leaside High School
Secondary: Public
2.47 km
Marshall McLuhan Catholic Secondary School
Secondary: Catholic
2.45 km
North Toronto Collegiate Institute
Secondary: Public
2.07 km
Northern Secondary School
Secondary: Public
2.05 km
$
$2,300,000
- 2 bath
- 5 bed
- 3000 sqft
123 Browning Avenue, Toronto, Ontario • M4K 1W4 • Playter Estates-Danforth
$
$2,199,000
- 5 bath
- 5 bed
- 2500 sqft
453 Balliol Street, Toronto, Ontario • M4S 1E2 • Mount Pleasant East






