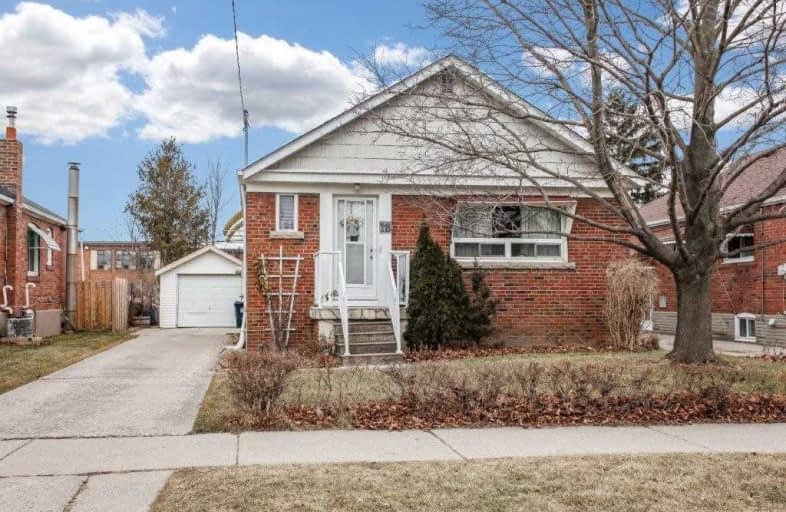
Victoria Park Elementary School
Elementary: Public
0.42 km
O'Connor Public School
Elementary: Public
0.69 km
Gordon A Brown Middle School
Elementary: Public
1.22 km
Regent Heights Public School
Elementary: Public
1.11 km
Clairlea Public School
Elementary: Public
0.08 km
Our Lady of Fatima Catholic School
Elementary: Catholic
0.75 km
East York Alternative Secondary School
Secondary: Public
3.35 km
Winston Churchill Collegiate Institute
Secondary: Public
3.84 km
Notre Dame Catholic High School
Secondary: Catholic
3.91 km
Malvern Collegiate Institute
Secondary: Public
3.68 km
Wexford Collegiate School for the Arts
Secondary: Public
3.48 km
SATEC @ W A Porter Collegiate Institute
Secondary: Public
0.67 km




