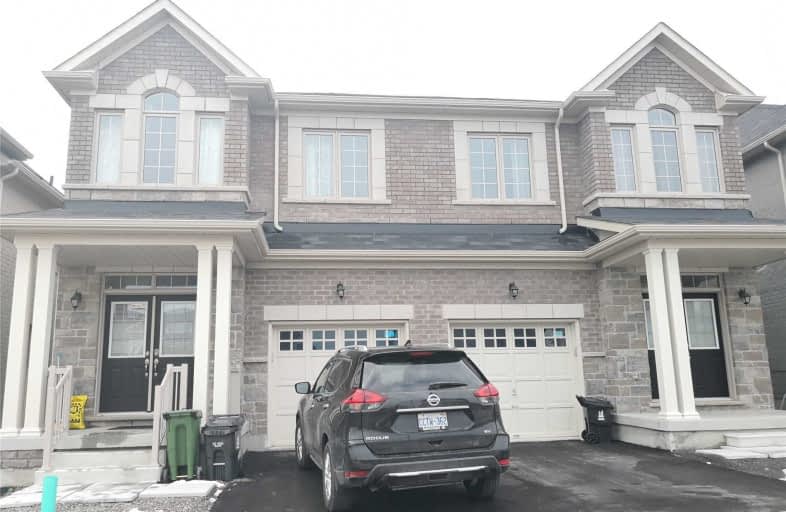
Blessed Pier Giorgio Frassati Catholic School
Elementary: Catholic
1.02 km
Boxwood Public School
Elementary: Public
2.13 km
Thomas L Wells Public School
Elementary: Public
1.65 km
Cedarwood Public School
Elementary: Public
1.23 km
Brookside Public School
Elementary: Public
1.22 km
David Suzuki Public School
Elementary: Public
2.24 km
St Mother Teresa Catholic Academy Secondary School
Secondary: Catholic
3.57 km
Father Michael McGivney Catholic Academy High School
Secondary: Catholic
3.92 km
Albert Campbell Collegiate Institute
Secondary: Public
4.60 km
Lester B Pearson Collegiate Institute
Secondary: Public
3.94 km
Middlefield Collegiate Institute
Secondary: Public
3.04 km
Markham District High School
Secondary: Public
4.88 km


