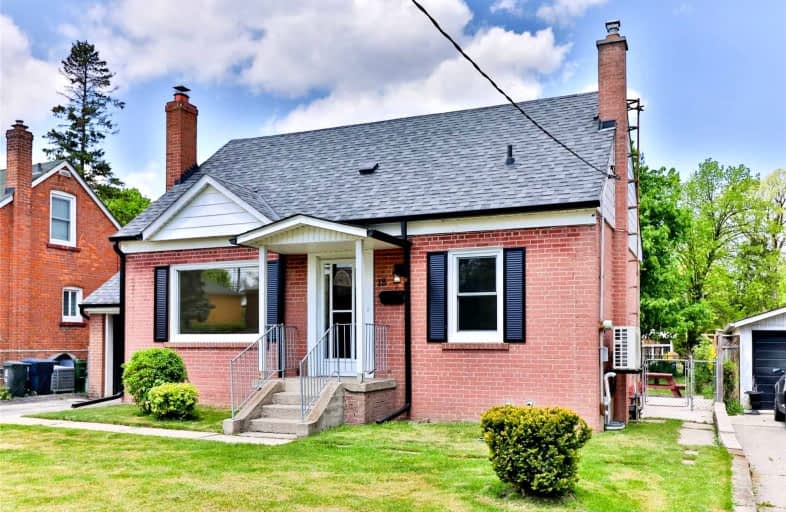
Chalkfarm Public School
Elementary: Public
0.73 km
Pelmo Park Public School
Elementary: Public
1.05 km
St John the Evangelist Catholic School
Elementary: Catholic
2.01 km
St Simon Catholic School
Elementary: Catholic
1.37 km
Tumpane Public School
Elementary: Public
1.47 km
St. Andre Catholic School
Elementary: Catholic
0.27 km
Emery EdVance Secondary School
Secondary: Public
3.42 km
Emery Collegiate Institute
Secondary: Public
3.40 km
Weston Collegiate Institute
Secondary: Public
2.11 km
Chaminade College School
Secondary: Catholic
2.28 km
Westview Centennial Secondary School
Secondary: Public
3.47 km
St. Basil-the-Great College School
Secondary: Catholic
1.29 km
$
$1,950
- 1 bath
- 2 bed
Lower-164 Richard Clark Drive, Toronto, Ontario • M3M 1V4 • Downsview-Roding-CFB
$
$2,000
- 1 bath
- 2 bed
Lower-270 Richard Clark Drive, Toronto, Ontario • M3M 1W4 • Downsview-Roding-CFB





