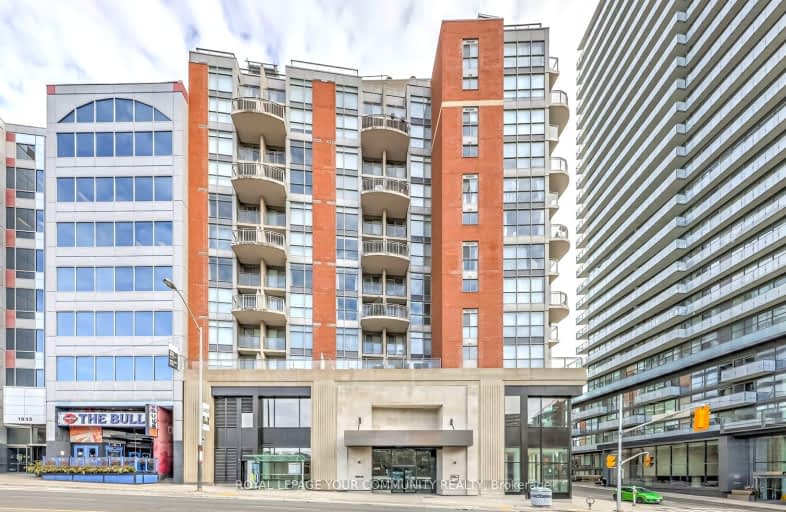Car-Dependent
- Most errands require a car.
Excellent Transit
- Most errands can be accomplished by public transportation.
Bikeable
- Some errands can be accomplished on bike.

Spectrum Alternative Senior School
Elementary: PublicHodgson Senior Public School
Elementary: PublicDavisville Junior Public School
Elementary: PublicDeer Park Junior and Senior Public School
Elementary: PublicEglinton Junior Public School
Elementary: PublicBrown Junior Public School
Elementary: PublicMsgr Fraser College (Midtown Campus)
Secondary: CatholicForest Hill Collegiate Institute
Secondary: PublicLeaside High School
Secondary: PublicMarshall McLuhan Catholic Secondary School
Secondary: CatholicNorth Toronto Collegiate Institute
Secondary: PublicNorthern Secondary School
Secondary: Public-
Sir Winston Churchill Park
301 St Clair Ave W (at Spadina Rd), Toronto ON M4V 1S4 1.83km -
Lytton Park
2.48km -
Cedarvale Playground
41 Markdale Ave, Toronto ON 2.81km
-
TD Bank Financial Group
870 St Clair Ave W, Toronto ON M6C 1C1 3.47km -
BMO Bank of Montreal
518 Danforth Ave (Ferrier), Toronto ON M4K 1P6 4.26km -
RBC Royal Bank
65 Overlea Blvd, Toronto ON M4H 1P1 4.39km
More about this building
View 18 Merton Street, Toronto- 2 bath
- 2 bed
- 900 sqft
506-250 Lawrence Avenue West, Toronto, Ontario • M5M 1B2 • Lawrence Park North
- 2 bath
- 2 bed
- 800 sqft
5208-1 Bloor Street East, Toronto, Ontario • M4W 1A9 • Church-Yonge Corridor
- 2 bath
- 2 bed
- 700 sqft
2812-50 Dunfield Avenue, Toronto, Ontario • M4S 3A4 • Mount Pleasant East
- 2 bath
- 2 bed
- 800 sqft
2207-89 Dunfield Avenue, Toronto, Ontario • M4S 0A4 • Mount Pleasant West
- 2 bath
- 2 bed
- 900 sqft
2020-98 Lillian Street, Toronto, Ontario • M3C 0H5 • Mount Pleasant West
- 2 bath
- 2 bed
- 800 sqft
2309-825 Church Street, Toronto, Ontario • M4W 3Z4 • Rosedale-Moore Park
- 2 bath
- 2 bed
- 700 sqft
302-2020 Bathurst Street, Toronto, Ontario • M5P 0A6 • Humewood-Cedarvale
- 1 bath
- 2 bed
- 900 sqft
609-188 Eglinton Avenue East, Toronto, Ontario • M4P 2X7 • Mount Pleasant West
- 2 bath
- 2 bed
- 700 sqft
2620-50 Dunfield Avenue, Toronto, Ontario • M4S 3A4 • Mount Pleasant East
- 2 bath
- 2 bed
- 700 sqft
1213-5 Soudan Avenue, Toronto, Ontario • M4S 0B1 • Mount Pleasant East













