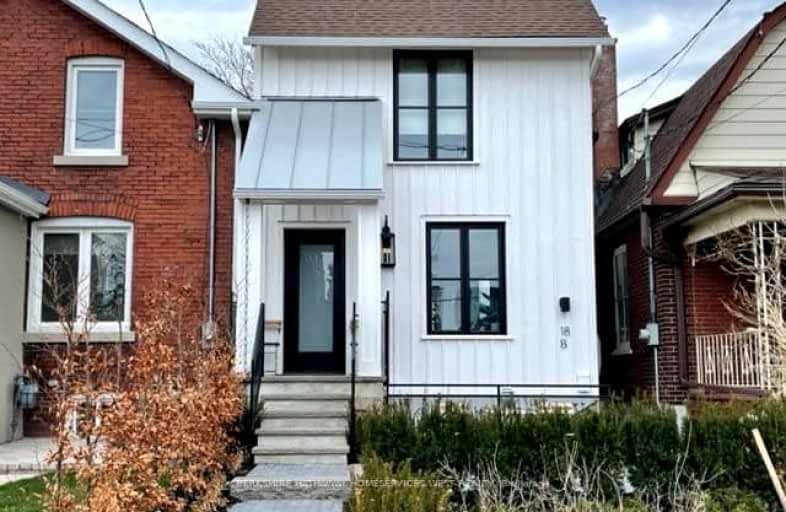Very Walkable
- Most errands can be accomplished on foot.
78
/100
Good Transit
- Some errands can be accomplished by public transportation.
67
/100
Bikeable
- Some errands can be accomplished on bike.
67
/100

George R Gauld Junior School
Elementary: Public
0.33 km
Karen Kain School of the Arts
Elementary: Public
1.23 km
St Louis Catholic School
Elementary: Catholic
0.75 km
David Hornell Junior School
Elementary: Public
0.48 km
St Leo Catholic School
Elementary: Catholic
0.74 km
John English Junior Middle School
Elementary: Public
1.01 km
The Student School
Secondary: Public
4.30 km
Lakeshore Collegiate Institute
Secondary: Public
2.93 km
Etobicoke School of the Arts
Secondary: Public
1.33 km
Etobicoke Collegiate Institute
Secondary: Public
3.94 km
Father John Redmond Catholic Secondary School
Secondary: Catholic
3.42 km
Bishop Allen Academy Catholic Secondary School
Secondary: Catholic
1.70 km
-
Humber Bay Promenade Park
Lakeshore Blvd W (Lakeshore & Park Lawn), Toronto ON 1.29km -
Humber Bay Park West
100 Humber Bay Park Rd W, Toronto ON 1.29km -
Park Lawn Park
Pk Lawn Rd, Etobicoke ON M8Y 4B6 2km
-
RBC Royal Bank
1000 the Queensway, Etobicoke ON M8Z 1P7 0.92km -
RBC Royal Bank
1233 the Queensway (at Kipling), Etobicoke ON M8Z 1S1 2.45km -
TD Bank Financial Group
1048 Islington Ave, Etobicoke ON M8Z 6A4 2.48km














