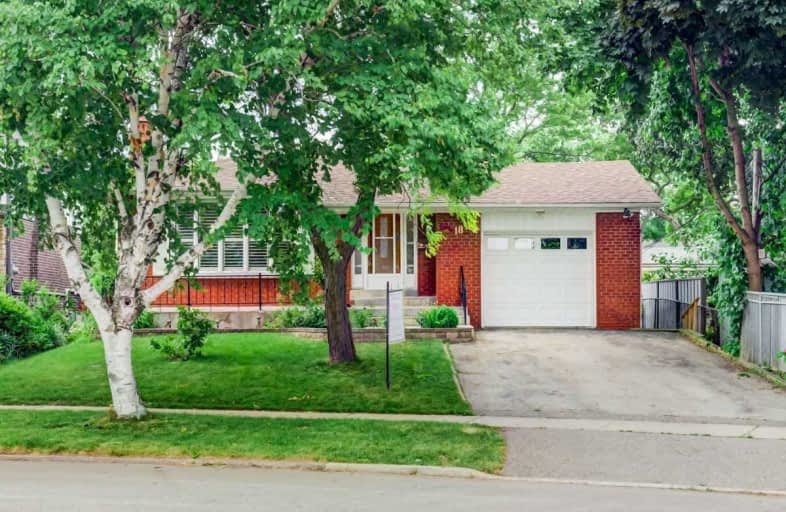
Lynngate Junior Public School
Elementary: Public
0.25 km
Inglewood Heights Junior Public School
Elementary: Public
0.77 km
Vradenburg Junior Public School
Elementary: Public
0.73 km
Holy Spirit Catholic School
Elementary: Catholic
0.67 km
Tam O'Shanter Junior Public School
Elementary: Public
1.16 km
Glamorgan Junior Public School
Elementary: Public
0.87 km
Caring and Safe Schools LC2
Secondary: Public
1.41 km
Parkview Alternative School
Secondary: Public
1.37 km
Sir William Osler High School
Secondary: Public
2.72 km
Stephen Leacock Collegiate Institute
Secondary: Public
1.22 km
Sir John A Macdonald Collegiate Institute
Secondary: Public
2.41 km
Agincourt Collegiate Institute
Secondary: Public
2.27 km




