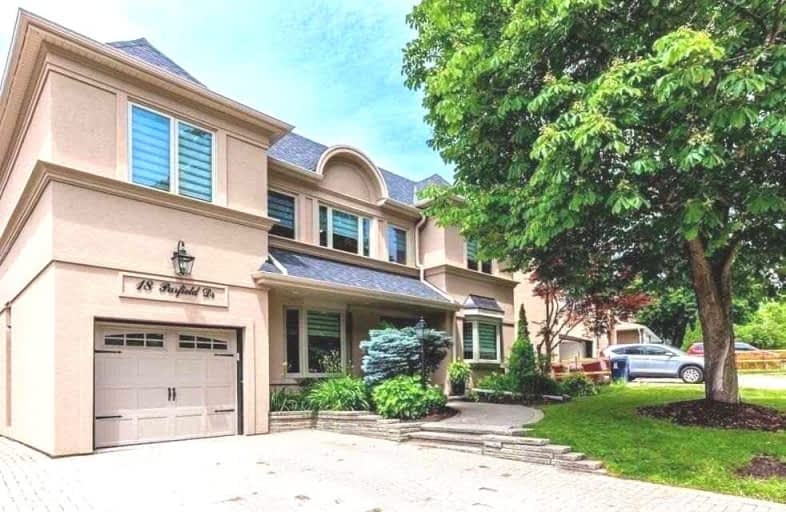
Woodbine Middle School
Elementary: Public
1.29 km
Rene Gordon Health and Wellness Academy
Elementary: Public
1.23 km
Shaughnessy Public School
Elementary: Public
0.17 km
St Timothy Catholic School
Elementary: Catholic
0.44 km
Dallington Public School
Elementary: Public
0.83 km
Forest Manor Public School
Elementary: Public
0.51 km
North East Year Round Alternative Centre
Secondary: Public
1.33 km
Pleasant View Junior High School
Secondary: Public
2.23 km
Windfields Junior High School
Secondary: Public
2.36 km
École secondaire Étienne-Brûlé
Secondary: Public
2.68 km
George S Henry Academy
Secondary: Public
1.03 km
Georges Vanier Secondary School
Secondary: Public
1.42 km
$
$3,399,000
- 4 bath
- 5 bed
- 3000 sqft
48 Caravan Drive, Toronto, Ontario • M3B 1N3 • Banbury-Don Mills






