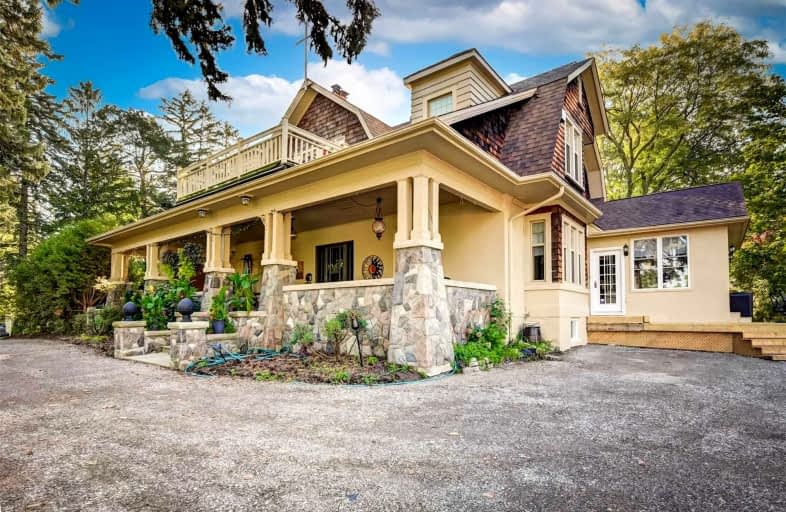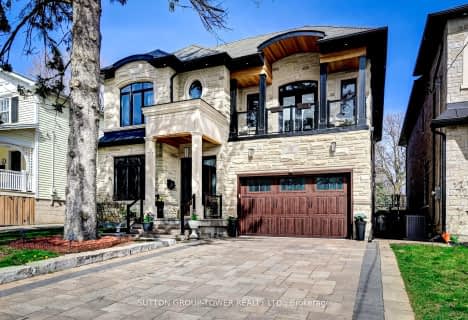
George P Mackie Junior Public School
Elementary: Public
0.68 km
Scarborough Village Public School
Elementary: Public
1.10 km
Elizabeth Simcoe Junior Public School
Elementary: Public
0.99 km
Bliss Carman Senior Public School
Elementary: Public
0.70 km
St Boniface Catholic School
Elementary: Catholic
0.67 km
Mason Road Junior Public School
Elementary: Public
0.81 km
ÉSC Père-Philippe-Lamarche
Secondary: Catholic
1.94 km
Native Learning Centre East
Secondary: Public
2.05 km
Blessed Cardinal Newman Catholic School
Secondary: Catholic
2.81 km
R H King Academy
Secondary: Public
2.10 km
Cedarbrae Collegiate Institute
Secondary: Public
2.48 km
Sir Wilfrid Laurier Collegiate Institute
Secondary: Public
2.13 km
$
$2,680,000
- 5 bath
- 4 bed
- 2500 sqft
46 Atlee Avenue, Toronto, Ontario • M1N 3X1 • Birchcliffe-Cliffside














