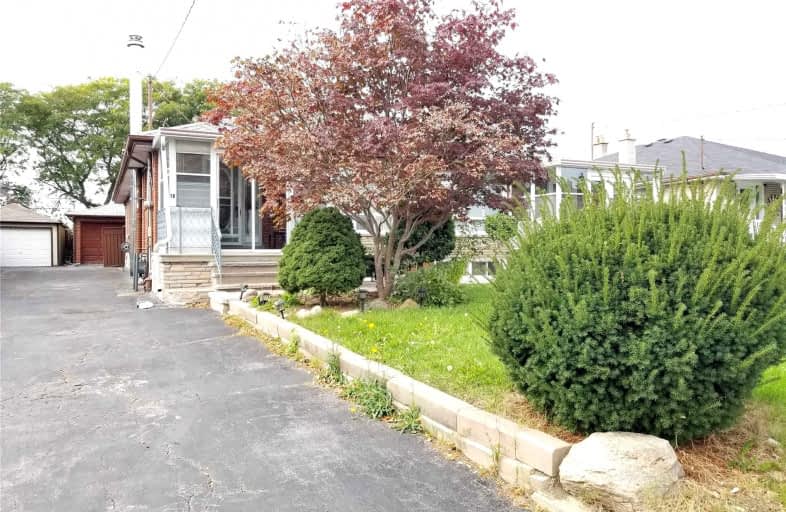
St Martha Catholic School
Elementary: Catholic
0.61 km
Calico Public School
Elementary: Public
0.29 km
Blessed Margherita of Citta Castello Catholic School
Elementary: Catholic
0.73 km
Beverley Heights Middle School
Elementary: Public
0.43 km
Tumpane Public School
Elementary: Public
1.17 km
St Jane Frances Catholic School
Elementary: Catholic
0.79 km
Msgr Fraser College (Norfinch Campus)
Secondary: Catholic
2.85 km
Downsview Secondary School
Secondary: Public
2.34 km
C W Jefferys Collegiate Institute
Secondary: Public
2.40 km
Chaminade College School
Secondary: Catholic
3.11 km
Westview Centennial Secondary School
Secondary: Public
2.29 km
St. Basil-the-Great College School
Secondary: Catholic
2.34 km



