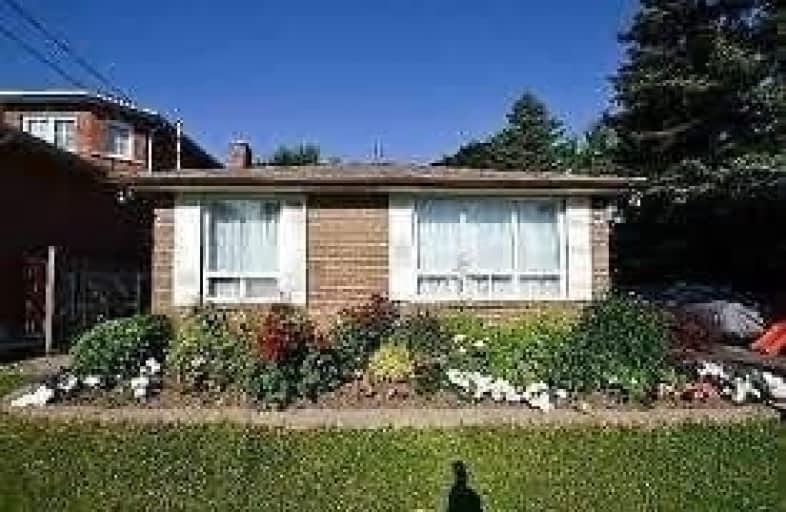
Galloway Road Public School
Elementary: Public
1.00 km
West Hill Public School
Elementary: Public
0.56 km
St Martin De Porres Catholic School
Elementary: Catholic
0.93 km
St Margaret's Public School
Elementary: Public
0.66 km
Eastview Public School
Elementary: Public
1.64 km
George B Little Public School
Elementary: Public
1.20 km
Native Learning Centre East
Secondary: Public
2.93 km
Maplewood High School
Secondary: Public
1.64 km
West Hill Collegiate Institute
Secondary: Public
0.33 km
Woburn Collegiate Institute
Secondary: Public
2.84 km
St John Paul II Catholic Secondary School
Secondary: Catholic
1.91 km
Sir Wilfrid Laurier Collegiate Institute
Secondary: Public
2.97 km


