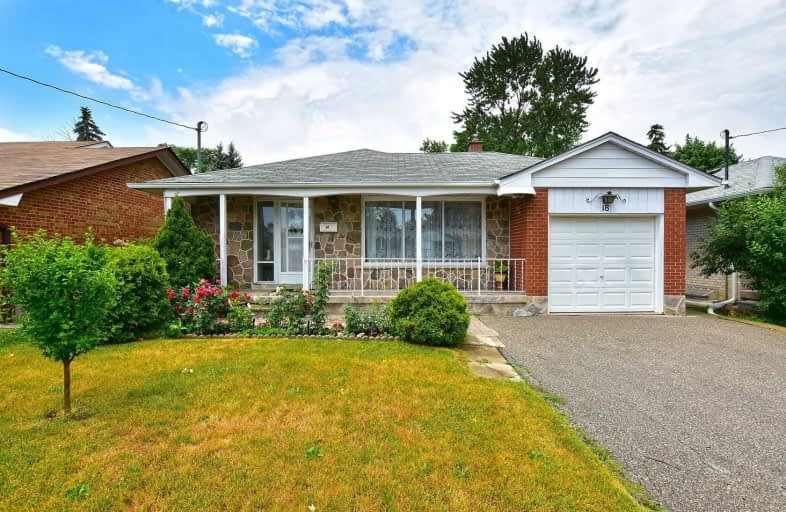
Wellesworth Junior School
Elementary: Public
1.00 km
West Glen Junior School
Elementary: Public
0.76 km
Broadacres Junior Public School
Elementary: Public
1.16 km
Princess Margaret Junior School
Elementary: Public
1.65 km
Nativity of Our Lord Catholic School
Elementary: Catholic
1.00 km
Josyf Cardinal Slipyj Catholic School
Elementary: Catholic
0.38 km
Etobicoke Year Round Alternative Centre
Secondary: Public
2.77 km
Central Etobicoke High School
Secondary: Public
2.56 km
Burnhamthorpe Collegiate Institute
Secondary: Public
0.91 km
Silverthorn Collegiate Institute
Secondary: Public
2.48 km
Martingrove Collegiate Institute
Secondary: Public
1.86 km
Michael Power/St Joseph High School
Secondary: Catholic
1.50 km


