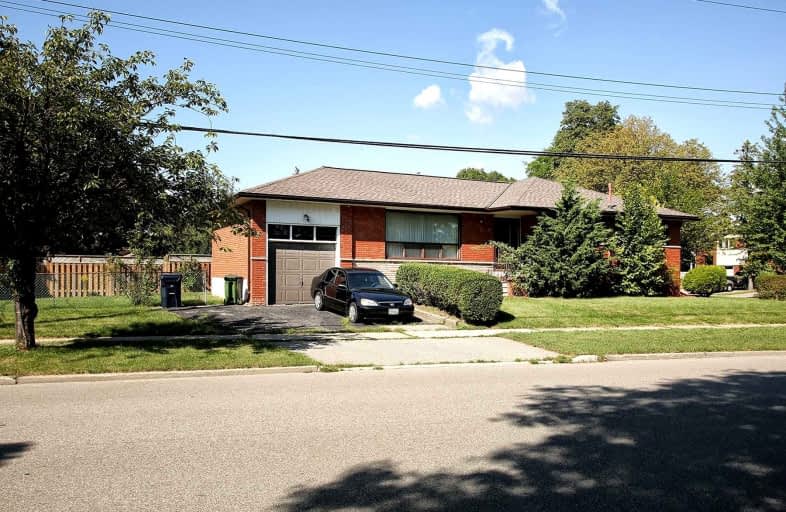
ÉÉC Notre-Dame-de-Grâce
Elementary: CatholicÉcole élémentaire Félix-Leclerc
Elementary: PublicParkfield Junior School
Elementary: PublicTransfiguration of our Lord Catholic School
Elementary: CatholicSt Marcellus Catholic School
Elementary: CatholicDixon Grove Junior Middle School
Elementary: PublicSchool of Experiential Education
Secondary: PublicCentral Etobicoke High School
Secondary: PublicDon Bosco Catholic Secondary School
Secondary: CatholicKipling Collegiate Institute
Secondary: PublicRichview Collegiate Institute
Secondary: PublicMartingrove Collegiate Institute
Secondary: Public- 2 bath
- 3 bed
18 Clarion Road, Toronto, Ontario • M9R 3Y5 • Willowridge-Martingrove-Richview
- 2 bath
- 3 bed
- 1100 sqft
79 Wellesworth Drive, Toronto, Ontario • M9C 4R4 • Eringate-Centennial-West Deane
- 2 bath
- 3 bed
39 Dunsany Crescent, Toronto, Ontario • M9R 3W7 • Willowridge-Martingrove-Richview
- 2 bath
- 3 bed
164 Wellesworth Drive, Toronto, Ontario • M9C 4S1 • Eringate-Centennial-West Deane







