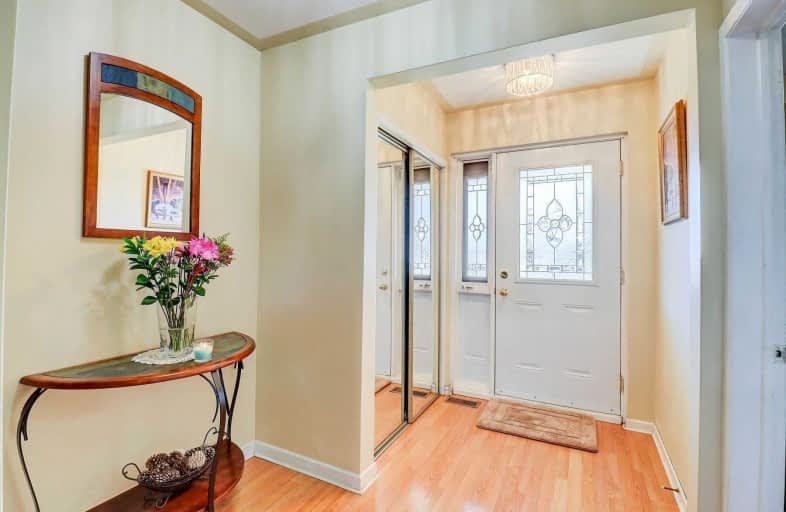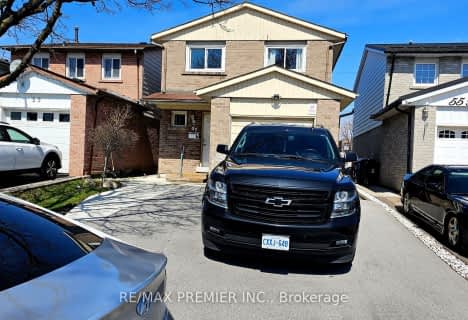
Melody Village Junior School
Elementary: Public
0.73 km
Elmbank Junior Middle Academy
Elementary: Public
0.89 km
Claireville Junior School
Elementary: Public
0.69 km
Smithfield Middle School
Elementary: Public
0.66 km
Highfield Junior School
Elementary: Public
0.25 km
St Andrew Catholic School
Elementary: Catholic
0.79 km
Thistletown Collegiate Institute
Secondary: Public
3.01 km
Holy Cross Catholic Academy High School
Secondary: Catholic
3.03 km
Father Henry Carr Catholic Secondary School
Secondary: Catholic
0.91 km
Monsignor Percy Johnson Catholic High School
Secondary: Catholic
3.01 km
North Albion Collegiate Institute
Secondary: Public
0.63 km
West Humber Collegiate Institute
Secondary: Public
1.56 km
$
$899,000
- 3 bath
- 4 bed
57 Mercedes Drive, Toronto, Ontario • M9V 4T4 • Mount Olive-Silverstone-Jamestown
$
$990,000
- 2 bath
- 4 bed
- 1100 sqft
27 Felan Crescent, Toronto, Ontario • M9V 3A2 • Thistletown-Beaumonde Heights







