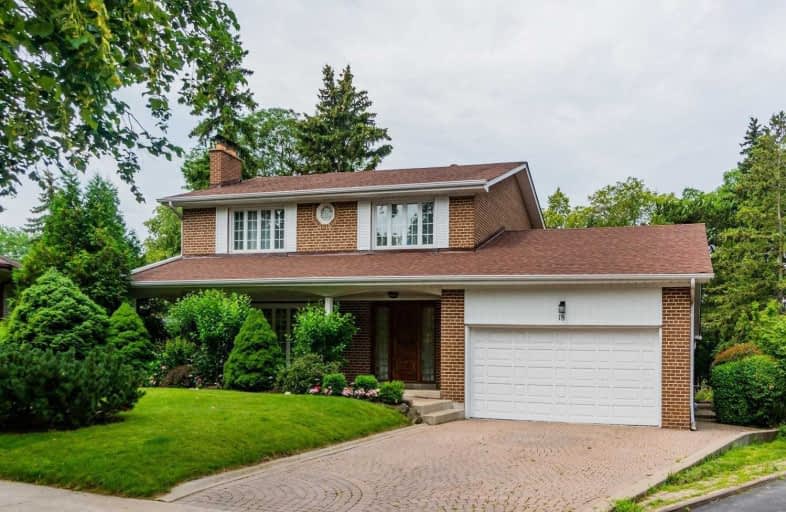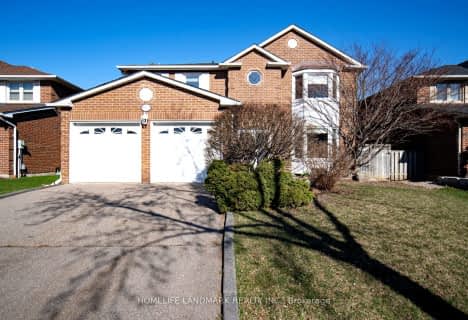
St Elizabeth Catholic School
Elementary: Catholic
1.31 km
Eatonville Junior School
Elementary: Public
0.89 km
Bloordale Middle School
Elementary: Public
0.91 km
St Clement Catholic School
Elementary: Catholic
0.21 km
Millwood Junior School
Elementary: Public
0.46 km
Forest Glen Public School
Elementary: Public
1.34 km
Etobicoke Year Round Alternative Centre
Secondary: Public
1.76 km
Burnhamthorpe Collegiate Institute
Secondary: Public
2.16 km
Silverthorn Collegiate Institute
Secondary: Public
0.98 km
Applewood Heights Secondary School
Secondary: Public
3.70 km
Glenforest Secondary School
Secondary: Public
1.65 km
Michael Power/St Joseph High School
Secondary: Catholic
3.33 km
$
$1,499,900
- 5 bath
- 4 bed
- 2500 sqft
1539 Lovelady Crescent, Mississauga, Ontario • L4W 2Y9 • Rathwood









