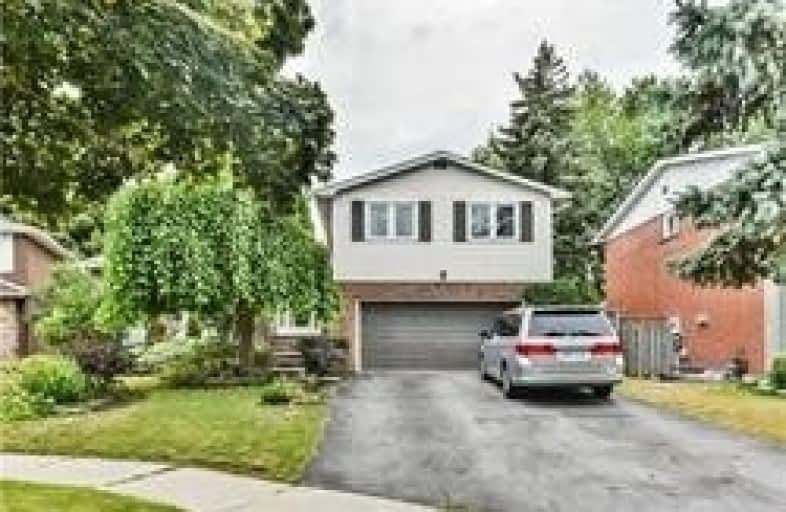
Bridlewood Junior Public School
Elementary: Public
1.00 km
Timberbank Junior Public School
Elementary: Public
0.75 km
North Bridlewood Junior Public School
Elementary: Public
0.21 km
St Aidan Catholic School
Elementary: Catholic
1.03 km
Fairglen Junior Public School
Elementary: Public
0.72 km
J B Tyrrell Senior Public School
Elementary: Public
0.64 km
Caring and Safe Schools LC2
Secondary: Public
2.45 km
Pleasant View Junior High School
Secondary: Public
1.44 km
Msgr Fraser College (Midland North)
Secondary: Catholic
2.12 km
L'Amoreaux Collegiate Institute
Secondary: Public
1.47 km
Stephen Leacock Collegiate Institute
Secondary: Public
1.31 km
Sir John A Macdonald Collegiate Institute
Secondary: Public
0.66 km
$
$1,250,000
- 4 bath
- 4 bed
- 2000 sqft
22 Reidmount Avenue, Toronto, Ontario • M1S 1B2 • Agincourt South-Malvern West
$
$1,590,000
- 3 bath
- 4 bed
- 1500 sqft
1 Neddie Drive, Toronto, Ontario • M1T 2S9 • Tam O'Shanter-Sullivan










