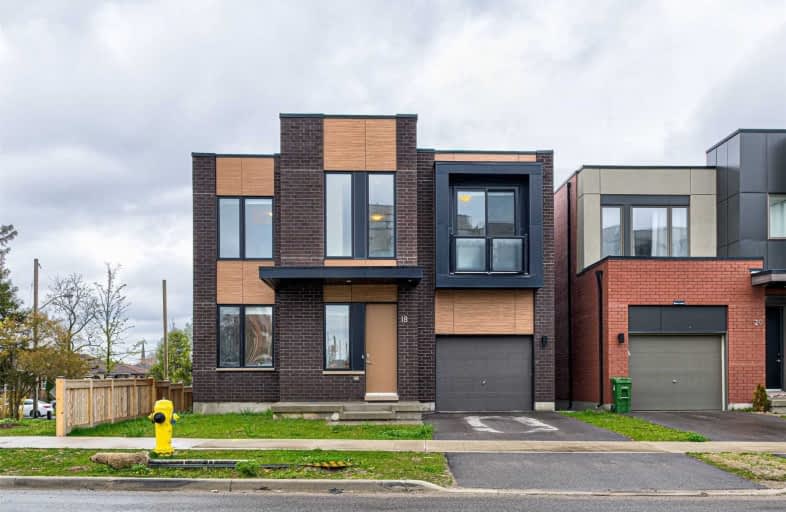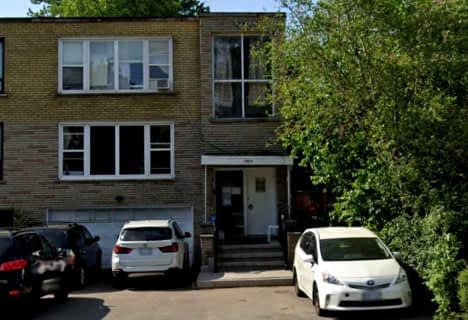
Ancaster Public School
Elementary: Public
0.87 km
Blaydon Public School
Elementary: Public
0.74 km
École élémentaire Mathieu-da-Costa
Elementary: Public
1.63 km
Downsview Public School
Elementary: Public
0.40 km
St Norbert Catholic School
Elementary: Catholic
1.11 km
St Raphael Catholic School
Elementary: Catholic
1.00 km
Yorkdale Secondary School
Secondary: Public
2.04 km
Downsview Secondary School
Secondary: Public
0.22 km
Madonna Catholic Secondary School
Secondary: Catholic
0.41 km
Chaminade College School
Secondary: Catholic
2.92 km
Dante Alighieri Academy
Secondary: Catholic
2.96 km
William Lyon Mackenzie Collegiate Institute
Secondary: Public
2.65 km





