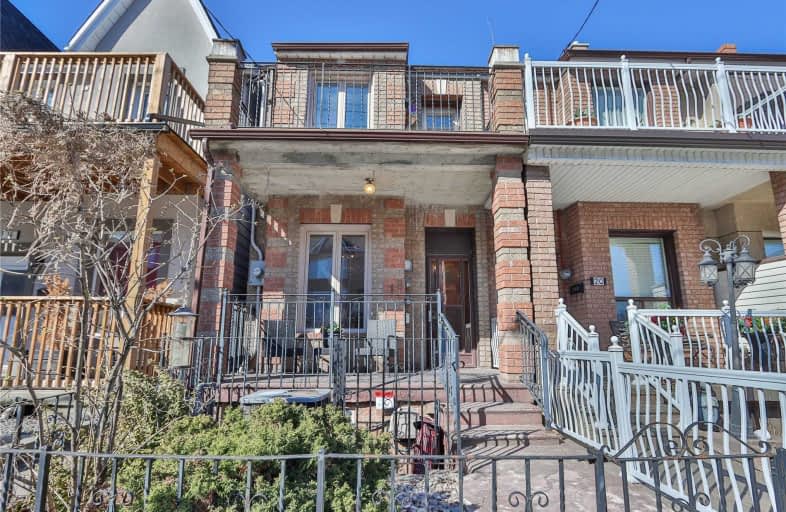
École élémentaire Toronto Ouest
Elementary: Public
0.78 km
ÉIC Saint-Frère-André
Elementary: Catholic
0.86 km
St Luigi Catholic School
Elementary: Catholic
0.63 km
St Sebastian Catholic School
Elementary: Catholic
0.87 km
Perth Avenue Junior Public School
Elementary: Public
0.64 km
Howard Junior Public School
Elementary: Public
0.91 km
Caring and Safe Schools LC4
Secondary: Public
0.82 km
ALPHA II Alternative School
Secondary: Public
1.06 km
ÉSC Saint-Frère-André
Secondary: Catholic
0.86 km
École secondaire Toronto Ouest
Secondary: Public
0.78 km
Bloor Collegiate Institute
Secondary: Public
0.91 km
Bishop Marrocco/Thomas Merton Catholic Secondary School
Secondary: Catholic
0.34 km


