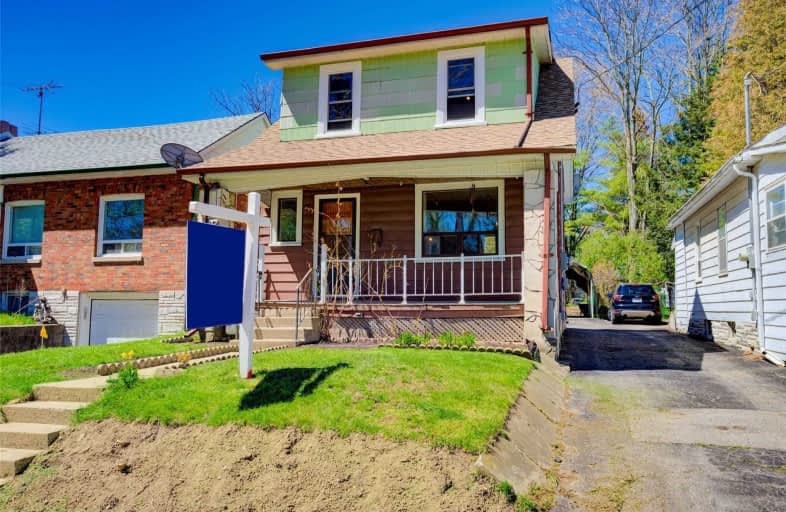
École intermédiaire École élémentaire Micheline-Saint-Cyr
Elementary: Public
0.48 km
Peel Alternative - South Elementary
Elementary: Public
1.55 km
St Josaphat Catholic School
Elementary: Catholic
0.48 km
Christ the King Catholic School
Elementary: Catholic
0.44 km
Sir Adam Beck Junior School
Elementary: Public
1.59 km
James S Bell Junior Middle School
Elementary: Public
0.80 km
Peel Alternative South
Secondary: Public
2.83 km
Peel Alternative South ISR
Secondary: Public
2.83 km
St Paul Secondary School
Secondary: Catholic
2.98 km
Lakeshore Collegiate Institute
Secondary: Public
2.03 km
Gordon Graydon Memorial Secondary School
Secondary: Public
2.77 km
Father John Redmond Catholic Secondary School
Secondary: Catholic
1.84 km



