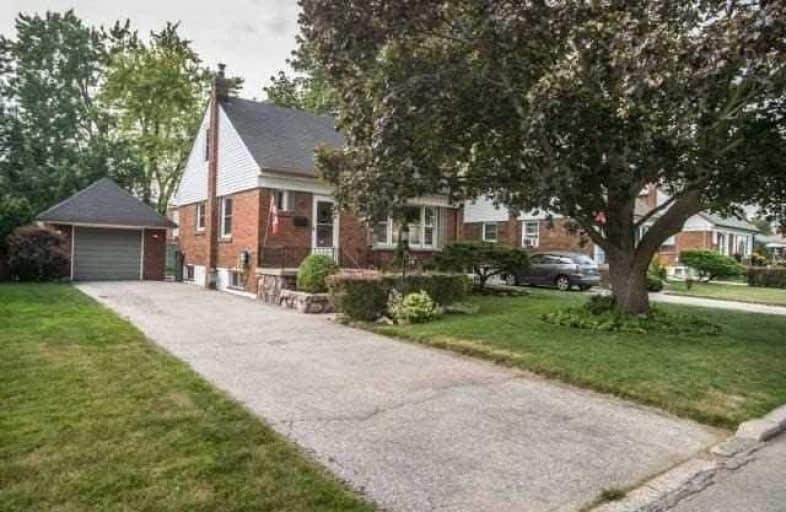
Manhattan Park Junior Public School
Elementary: Public
0.37 km
St Kevin Catholic School
Elementary: Catholic
0.87 km
Maryvale Public School
Elementary: Public
0.81 km
Buchanan Public School
Elementary: Public
0.53 km
Our Lady of Wisdom Catholic School
Elementary: Catholic
1.03 km
Ellesmere-Statton Public School
Elementary: Public
1.19 km
Caring and Safe Schools LC2
Secondary: Public
1.83 km
Parkview Alternative School
Secondary: Public
1.76 km
Winston Churchill Collegiate Institute
Secondary: Public
1.83 km
Wexford Collegiate School for the Arts
Secondary: Public
1.30 km
Senator O'Connor College School
Secondary: Catholic
1.61 km
Victoria Park Collegiate Institute
Secondary: Public
1.88 km
$
$1,860
- 1 bath
- 2 bed
- 1100 sqft
102 Billington Crescent, Toronto, Ontario • M3A 2G6 • Parkwoods-Donalda
$
$1,700
- 1 bath
- 2 bed
- 700 sqft
Bsmt-2 Flintridge Road, Toronto, Ontario • M1P 1C2 • Clairlea-Birchmount






