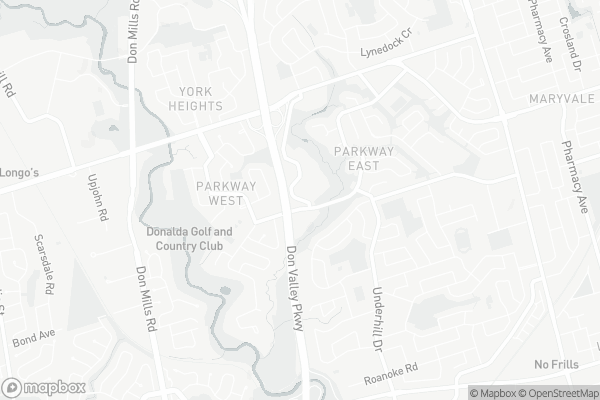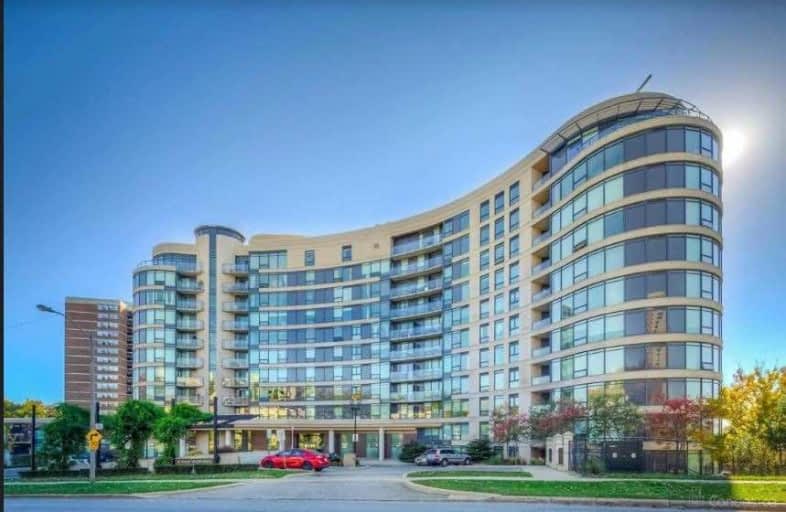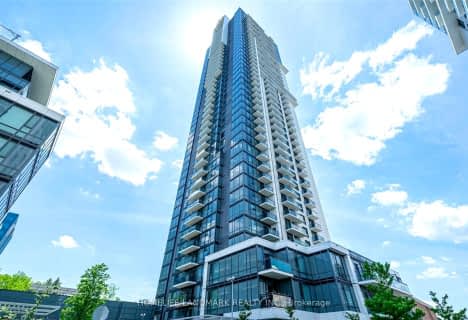Car-Dependent
- Almost all errands require a car.
Good Transit
- Some errands can be accomplished by public transportation.
Somewhat Bikeable
- Most errands require a car.

Rene Gordon Health and Wellness Academy
Elementary: PublicCassandra Public School
Elementary: PublicRanchdale Public School
Elementary: PublicThree Valleys Public School
Elementary: PublicAnnunciation Catholic School
Elementary: CatholicMilne Valley Middle School
Elementary: PublicCaring and Safe Schools LC2
Secondary: PublicParkview Alternative School
Secondary: PublicGeorge S Henry Academy
Secondary: PublicDon Mills Collegiate Institute
Secondary: PublicSenator O'Connor College School
Secondary: CatholicVictoria Park Collegiate Institute
Secondary: Public-
Fox and Fiddle Yorkmills
865 York Mills Road, Toronto, ON M3B 1Y6 1.41km -
Gabby's
85 Ellesmere Road, Unit 60, Toronto, ON M1R 4B9 1.66km -
Georgy Porgys
1448 Lawrence Avenue E, North York, ON M4A 2S8 1.89km
-
Tim Hortons
1277 York Mills Road, Toronto, ON M3A 1Z5 1km -
Bean House
B110 1396 Don Mills Road, Toronto, ON M3B 3N1 1.3km -
Baretto Caffe
1262 Don Mills Road, Toronto, ON M3B 2W7 1.42km
-
Shoppers Drug Mart
1277 York Mills Rd, Toronto, ON M3A 1Z5 1.05km -
Agape Pharmacy
10 Mallard Road, Unit C107, Toronto, ON M3B 3N1 1.28km -
Procare Pharmacy
1262 Don Mills Road, Toronto, ON M3B 2W7 1.42km
-
Allwyn's Bakery
81 Underhill Drive, Toronto, ON M3A 1K8 0.95km -
Bagel King Bakery & Deli
75 Underhill Dr, North York, ON M3A 2J8 0.97km -
Tim Hortons
1277 York Mills Road, Toronto, ON M3A 1Z5 1km
-
Donwood Plaza
51-81 Underhill Drive, Toronto, ON M3A 2J7 1.02km -
The Diamond at Don Mills
10 Mallard Road, Toronto, ON M3B 3N1 1.29km -
Parkway Mall
85 Ellesmere Road, Toronto, ON M1R 4B9 1.77km
-
Bruno's Valu-Mart
83 Underhill Drive, Toronto, ON M3A 2J9 0.95km -
Food Basics
1277 York Mills Road, Toronto, ON M3A 1Z5 1.03km -
M & M Meat Shop
51 Underhill Drive, North York, ON M3A 2J8 1.06km
-
LCBO
55 Ellesmere Road, Scarborough, ON M1R 4B7 1.6km -
LCBO
195 The Donway W, Toronto, ON M3C 0H6 2.12km -
LCBO
808 York Mills Road, Toronto, ON M3B 1X8 2.15km
-
Three Valleys Auto Centre
58 Three Valleys Drive, North York, ON M3A 3B5 0.31km -
Railside Esso
1309 Av Lawrence E, North York, ON M3A 1C6 1.56km -
Petro-Canada
20 Ellesmere Road, Scarborough, ON M1R 4C1 1.57km
-
Cineplex VIP Cinemas
12 Marie Labatte Road, unit B7, Toronto, ON M3C 0H9 2.34km -
Cineplex Cinemas Fairview Mall
1800 Sheppard Avenue E, Unit Y007, North York, ON M2J 5A7 3.02km -
Cineplex Odeon Eglinton Town Centre Cinemas
22 Lebovic Avenue, Toronto, ON M1L 4V9 4.81km
-
Brookbanks Public Library
210 Brookbanks Drive, Toronto, ON M3A 1Z5 0.92km -
Toronto Public Library
85 Ellesmere Road, Unit 16, Toronto, ON M1R 1.72km -
Toronto Public Library
888 Lawrence Avenue E, Toronto, ON M3C 3L2 2.15km
-
Canadian Medicalert Foundation
2005 Sheppard Avenue E, North York, ON M2J 5B4 2.44km -
North York General Hospital
4001 Leslie Street, North York, ON M2K 1E1 3.13km -
Sunnybrook Health Sciences Centre
2075 Bayview Avenue, Toronto, ON M4N 3M5 4.9km
-
Fenside Park
Toronto ON 1.4km -
Rippleton Park
North York ON 2.55km -
Wigmore Park
Elvaston Dr, Toronto ON 2.98km
-
Scotiabank
1500 Don Mills Rd (York Mills), Toronto ON M3B 3K4 1.24km -
TD Bank
2135 Victoria Park Ave (at Ellesmere Avenue), Scarborough ON M1R 0G1 1.54km -
CIBC
2904 Sheppard Ave E (at Victoria Park), Toronto ON M1T 3J4 2.68km
- 1 bath
- 2 bed
- 900 sqft
1004-10 Parkway Forest Drive, Toronto, Ontario • M2J 1L3 • Henry Farm
- 2 bath
- 2 bed
- 800 sqft
208-3220 Sheppard Avenue East, Toronto, Ontario • M1T 0B7 • Tam O'Shanter-Sullivan














