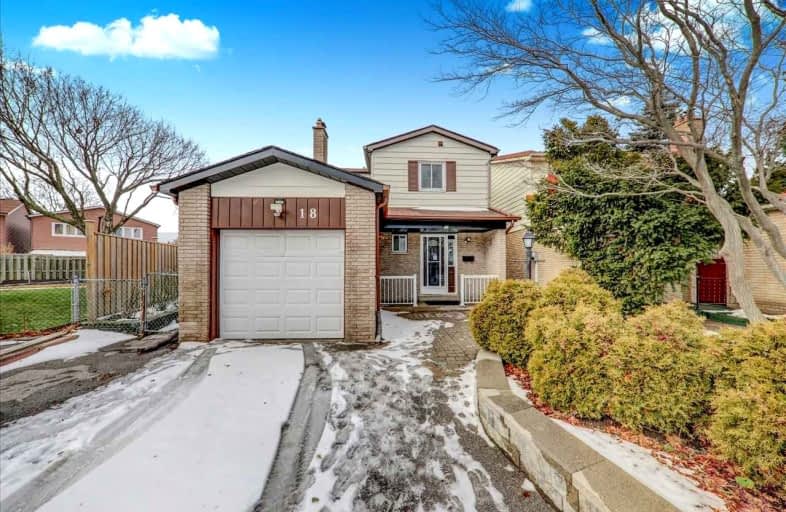
ÉIC Père-Philippe-Lamarche
Elementary: Catholic
0.94 km
École élémentaire Académie Alexandre-Dumas
Elementary: Public
0.55 km
Scarborough Village Public School
Elementary: Public
0.80 km
Mason Road Junior Public School
Elementary: Public
0.83 km
Cedarbrook Public School
Elementary: Public
0.31 km
John McCrae Public School
Elementary: Public
0.64 km
ÉSC Père-Philippe-Lamarche
Secondary: Catholic
0.94 km
South East Year Round Alternative Centre
Secondary: Public
2.63 km
David and Mary Thomson Collegiate Institute
Secondary: Public
2.41 km
Jean Vanier Catholic Secondary School
Secondary: Catholic
2.34 km
R H King Academy
Secondary: Public
2.52 km
Cedarbrae Collegiate Institute
Secondary: Public
1.36 km












