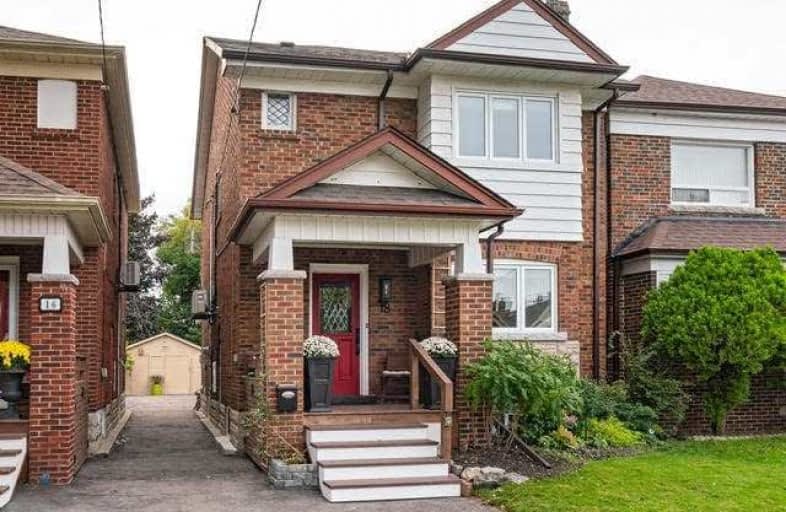
Holy Cross Catholic School
Elementary: Catholic
0.65 km
Westwood Middle School
Elementary: Public
1.03 km
William Burgess Elementary School
Elementary: Public
0.38 km
Chester Elementary School
Elementary: Public
0.94 km
Fraser Mustard Early Learning Academy
Elementary: Public
1.31 km
Thorncliffe Park Public School
Elementary: Public
1.17 km
First Nations School of Toronto
Secondary: Public
1.88 km
East York Alternative Secondary School
Secondary: Public
1.63 km
Subway Academy I
Secondary: Public
1.89 km
Danforth Collegiate Institute and Technical School
Secondary: Public
1.63 km
East York Collegiate Institute
Secondary: Public
1.45 km
Marc Garneau Collegiate Institute
Secondary: Public
1.79 km
$
$1,099,000
- 2 bath
- 4 bed
43 Kings Park Boulevard, Toronto, Ontario • M4J 2B7 • Danforth Village-East York














