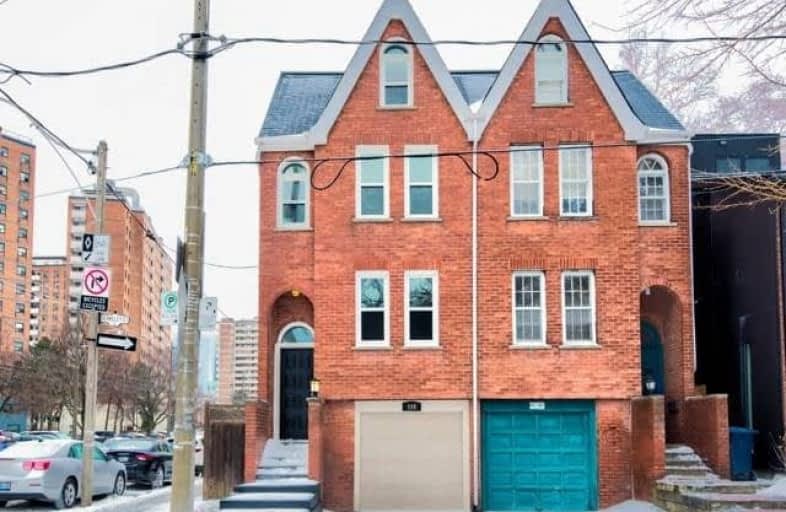
St Paul Catholic School
Elementary: Catholic
0.43 km
École élémentaire Gabrielle-Roy
Elementary: Public
0.45 km
Market Lane Junior and Senior Public School
Elementary: Public
0.79 km
Sprucecourt Junior Public School
Elementary: Public
0.89 km
Nelson Mandela Park Public School
Elementary: Public
0.49 km
Lord Dufferin Junior and Senior Public School
Elementary: Public
0.45 km
Msgr Fraser College (St. Martin Campus)
Secondary: Catholic
1.21 km
Native Learning Centre
Secondary: Public
1.29 km
Inglenook Community School
Secondary: Public
0.65 km
St Michael's Choir (Sr) School
Secondary: Catholic
0.94 km
Collège français secondaire
Secondary: Public
1.08 km
Jarvis Collegiate Institute
Secondary: Public
1.30 km
$
$1,695,000
- 3 bath
- 3 bed
34 Salisbury Avenue, Toronto, Ontario • M4X 1C4 • Cabbagetown-South St. James Town
$
$1,298,000
- 4 bath
- 5 bed
454 Gerrard Street East, Toronto, Ontario • M5A 2H2 • Cabbagetown-South St. James Town














