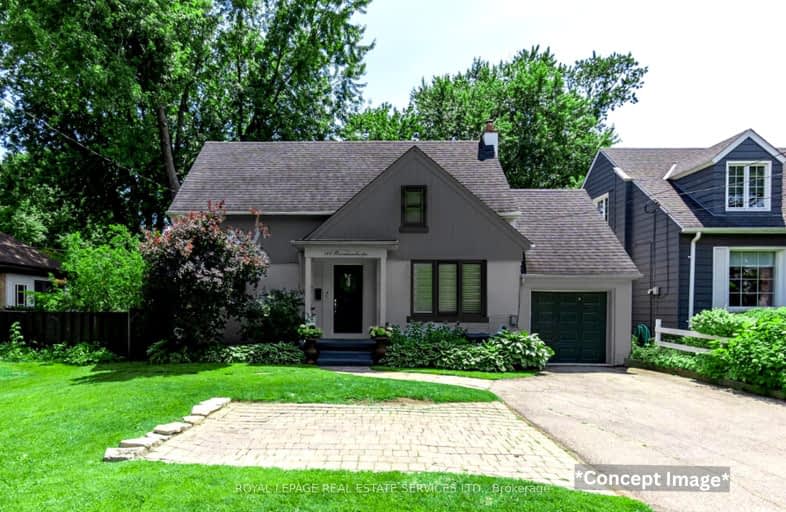Somewhat Walkable
- Some errands can be accomplished on foot.
Excellent Transit
- Most errands can be accomplished by public transportation.
Bikeable
- Some errands can be accomplished on bike.

Humber Valley Village Junior Middle School
Elementary: PublicWedgewood Junior School
Elementary: PublicRosethorn Junior School
Elementary: PublicIslington Junior Middle School
Elementary: PublicOur Lady of Peace Catholic School
Elementary: CatholicSt Gregory Catholic School
Elementary: CatholicEtobicoke Year Round Alternative Centre
Secondary: PublicCentral Etobicoke High School
Secondary: PublicBurnhamthorpe Collegiate Institute
Secondary: PublicEtobicoke Collegiate Institute
Secondary: PublicRichview Collegiate Institute
Secondary: PublicMartingrove Collegiate Institute
Secondary: Public-
Fox & Fiddle Precinct
4946 Dundas St W, Etobicoke, ON M9A 1B7 0.75km -
Tessie McDaid's Irish Pub
5078 Dundas Street W, Toronto, ON M9A 0.77km -
Pizzeria Via Napoli
4923 Dundas Street W, Toronto, ON M9A 1B6 0.8km
-
Galata Cafe
5122 Dundas Street W, Toronto, ON M9A 1C2 0.82km -
Coco Fresh Tea & Juice
4868 Dundas Street W, Toronto, ON M9A 1B5 0.83km -
Montgomery's Inn Museum & Tea Room
4709 Dundas Street W, Toronto, ON M9A 1A9 1.01km
-
GoodLife Fitness
3300 Bloor Street West, Etobicoke, ON M8X 2X2 1.4km -
GoodLife Fitness
380 The East Mall, Etobicoke, ON M9B 6L5 1.88km -
CrossFit
78 Six Point Road, Toronto, ON M8Z 2X2 1.99km
-
Rexall
4890 Dundas Street W, Etobicoke, ON M9A 1B5 0.8km -
Shoppers Drug Mart
5230 Dundas Street W, Etobicoke, ON M9B 1A8 1.2km -
Shoppers Drug Mart
1500 Islington Avenue, Etobicoke, ON M9A 3L8 1.44km
-
Espresso Bakery & Deli
4980 Dundas Street W, Toronto, ON M9A 1B7 0.73km -
Mamma's Pizza
4986 Dundas Street W, Toronto, ON M9A 1B7 0.74km -
Ali Baba's Middle Eastern Cuisine
4928 Dundas Street W, Toronto, ON M9A 0.76km
-
Six Points Plaza
5230 Dundas Street W, Etobicoke, ON M9B 1A8 1.19km -
Humbertown Shopping Centre
270 The Kingsway, Etobicoke, ON M9A 3T7 1.92km -
Cloverdale Mall
250 The East Mall, Etobicoke, ON M9B 3Y8 2.54km
-
Rabba Fine Foods Stores
4869 Dundas St W, Etobicoke, ON M9A 1B2 0.89km -
Valley Farm Produce
5230 Dundas Street W, Toronto, ON M9B 1A8 1.16km -
Farm Boy
5245 Dundas Street W, Toronto, ON M9B 1A5 1.37km
-
LCBO
2946 Bloor St W, Etobicoke, ON M8X 1B7 2.44km -
LCBO
Cloverdale Mall, 250 The East Mall, Toronto, ON M9B 3Y8 2.43km -
LCBO
211 Lloyd Manor Road, Toronto, ON M9B 6H6 3.07km
-
A1 Quality Chimney Cleaning & Repair
48 Fieldway Road, Toronto, ON M8Z 3L2 1.3km -
Canada Cycle Sport
363 Bering Avenue, Toronto, ON M8Z 1.65km -
Popular Car Wash & Detailing - Free Vacuums
5462 Dundas Street W, Etobicoke, ON M9B 1B4 2.01km
-
Kingsway Theatre
3030 Bloor Street W, Toronto, ON M8X 1C4 2.12km -
Cineplex Cinemas Queensway and VIP
1025 The Queensway, Etobicoke, ON M8Z 6C7 3.8km -
Revue Cinema
400 Roncesvalles Ave, Toronto, ON M6R 2M9 6.99km
-
Toronto Public Library Eatonville
430 Burnhamthorpe Road, Toronto, ON M9B 2B1 1.77km -
Toronto Public Library
36 Brentwood Road N, Toronto, ON M8X 2B5 1.96km -
Richview Public Library
1806 Islington Ave, Toronto, ON M9P 1L4 3.63km
-
Queensway Care Centre
150 Sherway Drive, Etobicoke, ON M9C 1A4 5.03km -
Trillium Health Centre - Toronto West Site
150 Sherway Drive, Toronto, ON M9C 1A4 5.03km -
St Joseph's Health Centre
30 The Queensway, Toronto, ON M6R 1B5 7.18km
-
Tom Riley Park
3200 Bloor St W (at Islington Ave.), Etobicoke ON M8X 1E1 1.66km -
Park Lawn Park
Pk Lawn Rd, Etobicoke ON M8Y 4B6 3.66km -
Douglas Park
30th St (Evans Avenue), Etobicoke ON 4.44km
-
TD Bank Financial Group
1498 Islington Ave, Etobicoke ON M9A 3L7 1.4km -
TD Bank Financial Group
1048 Islington Ave, Etobicoke ON M8Z 6A4 2.42km -
RBC Royal Bank
1233 the Queensway (at Kipling), Etobicoke ON M8Z 1S1 3.49km
- 2 bath
- 3 bed
- 1100 sqft
24 Brunner Drive, Toronto, Ontario • M9B 3J7 • Princess-Rosethorn
- 2 bath
- 3 bed
42 Chestnut Hills Parkway, Toronto, Ontario • M9A 3P6 • Edenbridge-Humber Valley
- 3 bath
- 4 bed
- 2500 sqft
29 Longfield Road, Toronto, Ontario • M9B 3G1 • Princess-Rosethorn
- 2 bath
- 3 bed
- 1100 sqft
63 Wareside Road, Toronto, Ontario • M9C 3B5 • Etobicoke West Mall
- 3 bath
- 3 bed
- 1500 sqft
37 Abinger Crescent, Toronto, Ontario • M9B 2Y4 • Princess-Rosethorn
- 3 bath
- 4 bed
139 Princess Anne Crescent, Toronto, Ontario • M9A 2R4 • Princess-Rosethorn
- 3 bath
- 4 bed
- 2000 sqft
3 Tyre Avenue, Toronto, Ontario • M9A 1C5 • Islington-City Centre West














