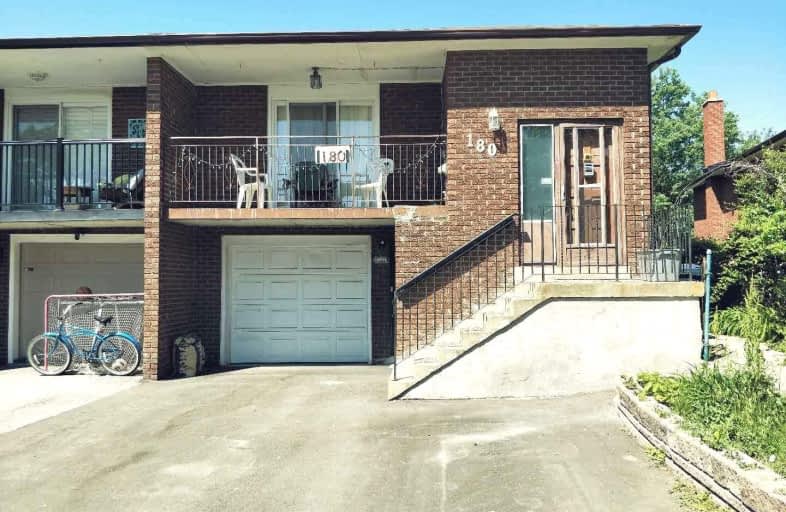
Ernest Public School
Elementary: Public
0.35 km
Cherokee Public School
Elementary: Public
0.98 km
Pleasant View Junior High School
Elementary: Public
0.68 km
St. Kateri Tekakwitha Catholic School
Elementary: Catholic
0.59 km
Kingslake Public School
Elementary: Public
0.69 km
Seneca Hill Public School
Elementary: Public
0.71 km
North East Year Round Alternative Centre
Secondary: Public
1.05 km
Pleasant View Junior High School
Secondary: Public
0.69 km
George S Henry Academy
Secondary: Public
2.88 km
Georges Vanier Secondary School
Secondary: Public
1.08 km
L'Amoreaux Collegiate Institute
Secondary: Public
2.34 km
Sir John A Macdonald Collegiate Institute
Secondary: Public
1.47 km




