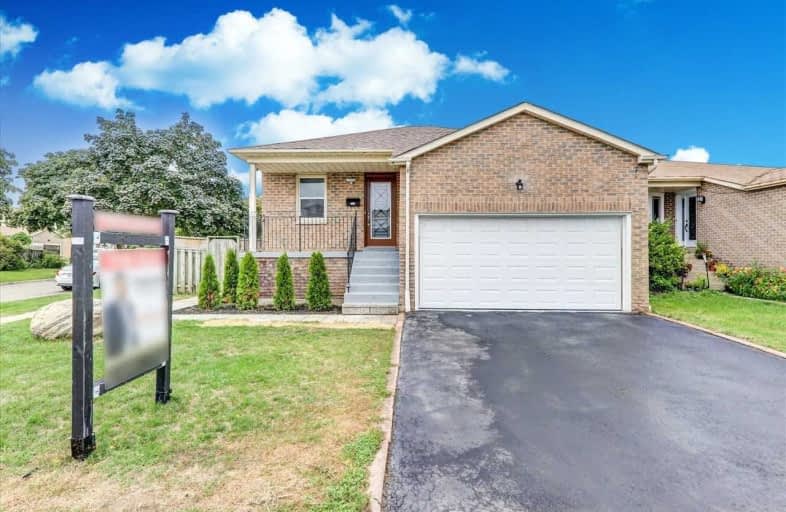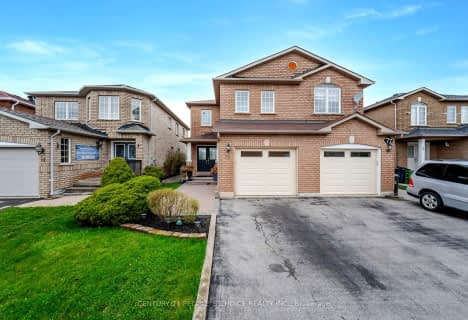
St Bede Catholic School
Elementary: Catholic
0.87 km
St Gabriel Lalemant Catholic School
Elementary: Catholic
0.81 km
Sacred Heart Catholic School
Elementary: Catholic
0.52 km
Heritage Park Public School
Elementary: Public
0.96 km
Alexander Stirling Public School
Elementary: Public
0.94 km
Mary Shadd Public School
Elementary: Public
0.22 km
St Mother Teresa Catholic Academy Secondary School
Secondary: Catholic
0.82 km
West Hill Collegiate Institute
Secondary: Public
4.99 km
Woburn Collegiate Institute
Secondary: Public
4.32 km
Albert Campbell Collegiate Institute
Secondary: Public
4.48 km
Lester B Pearson Collegiate Institute
Secondary: Public
1.57 km
St John Paul II Catholic Secondary School
Secondary: Catholic
3.24 km














