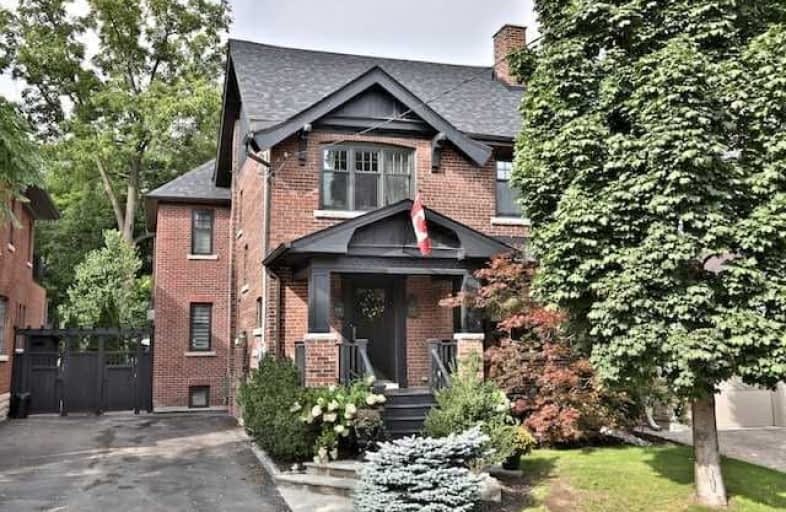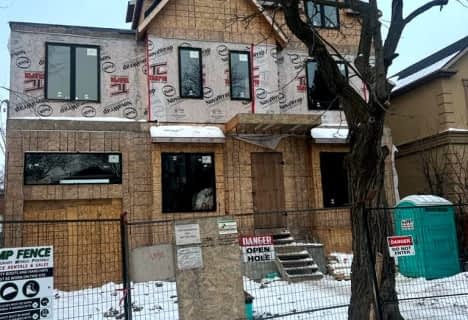
St Monica Catholic School
Elementary: CatholicOriole Park Junior Public School
Elementary: PublicJohn Fisher Junior Public School
Elementary: PublicJohn Ross Robertson Junior Public School
Elementary: PublicGlenview Senior Public School
Elementary: PublicAllenby Junior Public School
Elementary: PublicMsgr Fraser College (Midtown Campus)
Secondary: CatholicForest Hill Collegiate Institute
Secondary: PublicMarshall McLuhan Catholic Secondary School
Secondary: CatholicNorth Toronto Collegiate Institute
Secondary: PublicLawrence Park Collegiate Institute
Secondary: PublicNorthern Secondary School
Secondary: Public- 5 bath
- 4 bed
- 2500 sqft
1002 Spadina Road, Toronto, Ontario • M5N 2M6 • Forest Hill North
- 2 bath
- 6 bed
- 3500 sqft
173 Glenrose Avenue, Toronto, Ontario • M4T 1K7 • Rosedale-Moore Park
- 5 bath
- 4 bed
- 3500 sqft
272 Cranbrooke Avenue, Toronto, Ontario • M5M 1M7 • Lawrence Park North
- 6 bath
- 8 bed
117 Hillsdale Avenue East, Toronto, Ontario • M4S 1T4 • Mount Pleasant West
- 5 bath
- 4 bed
- 3000 sqft
423 Glencairn Avenue, Toronto, Ontario • M5N 1V4 • Bedford Park-Nortown
- — bath
- — bed
- — sqft
102 Cheltenham Avenue, Toronto, Ontario • M4N 1P9 • Bridle Path-Sunnybrook-York Mills














