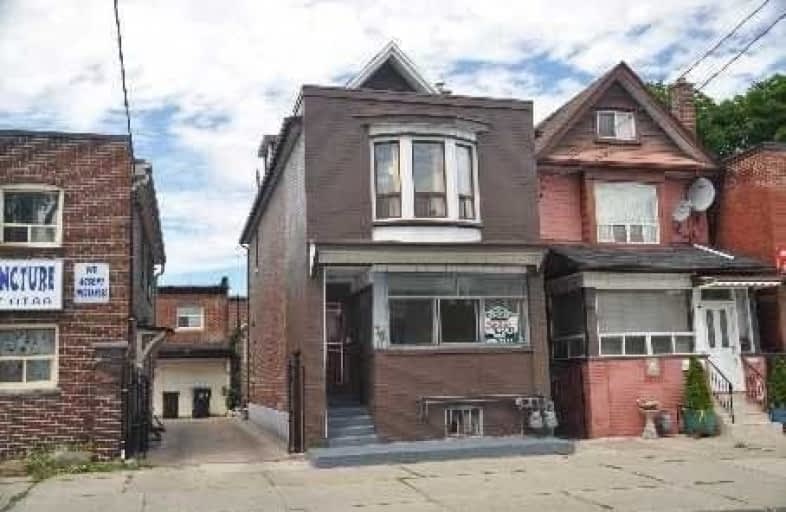
St Luigi Catholic School
Elementary: Catholic
0.70 km
St Sebastian Catholic School
Elementary: Catholic
0.33 km
Perth Avenue Junior Public School
Elementary: Public
0.69 km
Pauline Junior Public School
Elementary: Public
0.37 km
St Anthony Catholic School
Elementary: Catholic
0.73 km
Dovercourt Public School
Elementary: Public
0.79 km
Caring and Safe Schools LC4
Secondary: Public
0.68 km
ALPHA II Alternative School
Secondary: Public
0.81 km
ÉSC Saint-Frère-André
Secondary: Catholic
1.16 km
École secondaire Toronto Ouest
Secondary: Public
1.06 km
Bloor Collegiate Institute
Secondary: Public
0.68 km
Bishop Marrocco/Thomas Merton Catholic Secondary School
Secondary: Catholic
0.95 km
$
$1,250,000
- 2 bath
- 6 bed
- 2000 sqft
225 Delaware Avenue, Toronto, Ontario • M6H 2T4 • Dovercourt-Wallace Emerson-Junction






