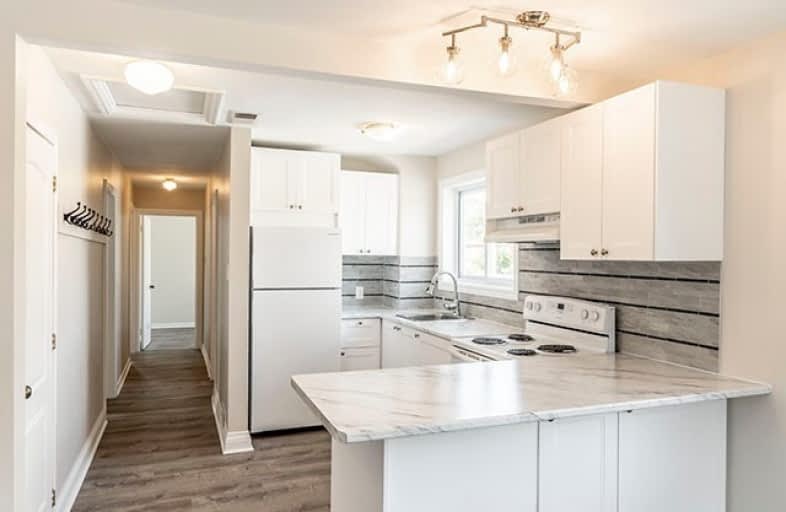
Gracefield Public School
Elementary: Public
1.12 km
Amesbury Middle School
Elementary: Public
0.98 km
Weston Memorial Junior Public School
Elementary: Public
0.35 km
C R Marchant Middle School
Elementary: Public
0.84 km
Brookhaven Public School
Elementary: Public
0.89 km
St Bernard Catholic School
Elementary: Catholic
0.61 km
Frank Oke Secondary School
Secondary: Public
3.77 km
York Humber High School
Secondary: Public
2.04 km
Scarlett Heights Entrepreneurial Academy
Secondary: Public
2.84 km
Weston Collegiate Institute
Secondary: Public
0.47 km
York Memorial Collegiate Institute
Secondary: Public
2.95 km
Chaminade College School
Secondary: Catholic
0.82 km


