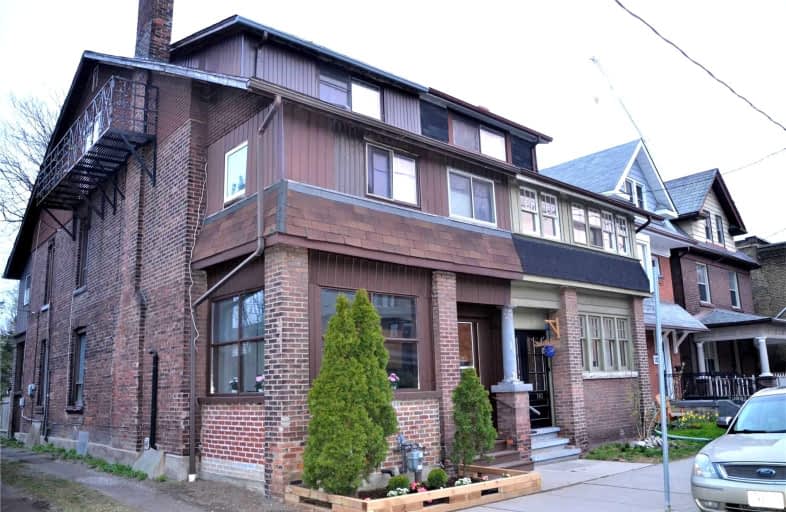
Lucy McCormick Senior School
Elementary: Public
0.67 km
High Park Alternative School Junior
Elementary: Public
0.41 km
Indian Road Crescent Junior Public School
Elementary: Public
0.65 km
Keele Street Public School
Elementary: Public
0.80 km
Annette Street Junior and Senior Public School
Elementary: Public
0.41 km
St Cecilia Catholic School
Elementary: Catholic
0.57 km
The Student School
Secondary: Public
0.84 km
Ursula Franklin Academy
Secondary: Public
0.83 km
Runnymede Collegiate Institute
Secondary: Public
1.72 km
Bishop Marrocco/Thomas Merton Catholic Secondary School
Secondary: Catholic
1.50 km
Western Technical & Commercial School
Secondary: Public
0.83 km
Humberside Collegiate Institute
Secondary: Public
0.39 km
$
$1,499,900
- 3 bath
- 6 bed
29 Wade Avenue, Toronto, Ontario • M6H 1P4 • Dovercourt-Wallace Emerson-Junction




