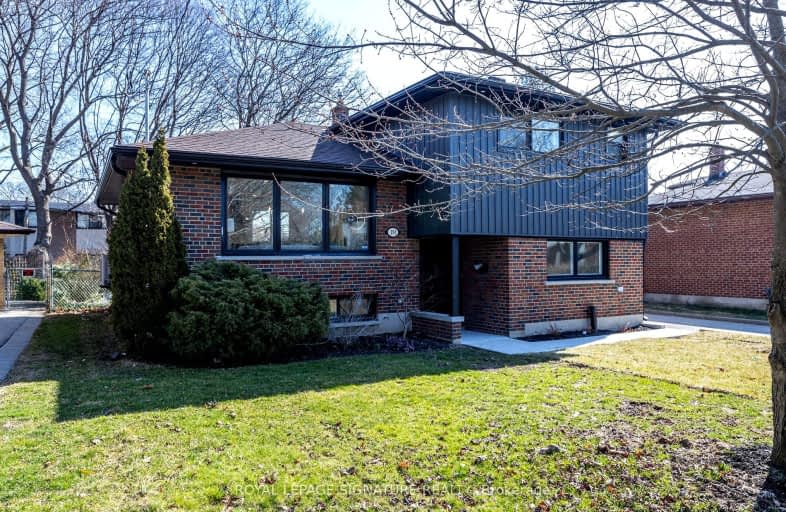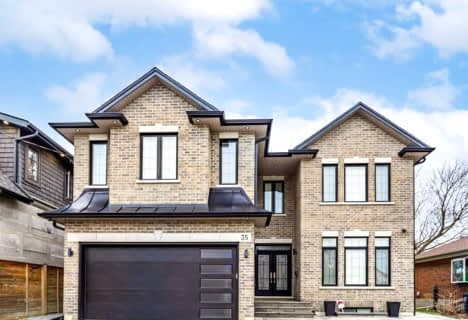
Very Walkable
- Most errands can be accomplished on foot.
Good Transit
- Some errands can be accomplished by public transportation.
Bikeable
- Some errands can be accomplished on bike.

St Catherine Catholic School
Elementary: CatholicSt Kevin Catholic School
Elementary: CatholicRanchdale Public School
Elementary: PublicMaryvale Public School
Elementary: PublicAnnunciation Catholic School
Elementary: CatholicBroadlands Public School
Elementary: PublicCaring and Safe Schools LC2
Secondary: PublicParkview Alternative School
Secondary: PublicDon Mills Collegiate Institute
Secondary: PublicWexford Collegiate School for the Arts
Secondary: PublicSenator O'Connor College School
Secondary: CatholicVictoria Park Collegiate Institute
Secondary: Public-
Shooters Snooker & Sports Club
1448 Lawrence Avenue E, North York, ON M4A 2S8 0.7km -
Georgy Porgys
1448 Lawrence Avenue E, North York, ON M4A 2S8 0.84km -
Gabby's
85 Ellesmere Road, Unit 60, Toronto, ON M1R 4B9 0.87km
-
Tim Hortons
2050 Victoria Park Ave, North York, ON M1R 1V2 0.4km -
Real Fruit Bubble Tea
Victoria Terrace Plaza, 1448 Lawrence Ave E, Unit 18, North York, ON M4A 2S8 0.72km -
Caffeine
1448 Lawrence Avenue E, Victoria Terrace Plaza, Toronto, ON M4A 2S6 0.77km
-
GoodLife Fitness
1448 Lawrence Avenue E, Unit 17, North York, ON M4A 2V6 0.75km -
Pendo Studios
1745 Queen Street East, Toronto, ON M4L 6S5 2.03km -
LA Fitness
1380 Don Mills Road, Toronto, ON M3B 2X2 2.66km
-
Victoria Terrace Pharmacy
1448 Av Lawrence E, North York, ON M4A 2S8 0.85km -
Richard and Ruth's No Frills
1450 Lawrence Avenue E, toronto, ON M4A 2S8 0.81km -
Lawrence - Victoria Park Pharmacy
1723 Lawrence AVE E, Scarborough, ON M1R 2X7 0.88km
-
Famous Pizza Town
1947 Victoria Park Ave, Toronto, ON M1R 1V1 0.16km -
Mr. Sub
2050 Victoria Park Ave, Toronto, ON M1R 1V2 0.4km -
Popeyes Louisiana Kitchen
1448 Lawrence Avenue E, Unit 1028a, Toronto, ON M1R 4B7 0.7km
-
Parkway Mall
85 Ellesmere Road, Toronto, ON M1R 4B9 0.89km -
Donwood Plaza
51-81 Underhill Drive, Toronto, ON M3A 2J7 0.97km -
The Diamond at Don Mills
10 Mallard Road, Toronto, ON M3B 3N1 2.71km
-
Bulk Barn
1448 Lawrence Avenue E, Toronto, ON M4A 2V6 0.7km -
Metro
15 Ellesmere Road, Scarborough, ON M1R 4B7 0.8km -
Richard and Ruth's No Frills
1450 Lawrence Avenue E, toronto, ON M4A 2S8 0.81km
-
LCBO
55 Ellesmere Road, Scarborough, ON M1R 4B7 0.93km -
LCBO
1900 Eglinton Avenue E, Eglinton & Warden Smart Centre, Toronto, ON M1L 2L9 2.82km -
LCBO
195 The Donway W, Toronto, ON M3C 0H6 2.95km
-
Active Green & Ross
1964 Victoria Park Avenue, Toronto, ON M3A 3N9 0.27km -
Shell
1805 Victoria Park Avenue, Scarborough, ON M1R 1T3 0.83km -
Petro-Canada
20 Ellesmere Road, Scarborough, ON M1R 4C1 0.98km
-
Cineplex VIP Cinemas
12 Marie Labatte Road, unit B7, Toronto, ON M3C 0H9 3.1km -
Cineplex Odeon Eglinton Town Centre Cinemas
22 Lebovic Avenue, Toronto, ON M1L 4V9 3.56km -
Cineplex Cinemas Fairview Mall
1800 Sheppard Avenue E, Unit Y007, North York, ON M2J 5A7 4.04km
-
Toronto Public Library
85 Ellesmere Road, Unit 16, Toronto, ON M1R 0.84km -
Brookbanks Public Library
210 Brookbanks Drive, Toronto, ON M3A 1Z5 1.47km -
Victoria Village Public Library
184 Sloane Avenue, Toronto, ON M4A 2C5 1.5km
-
Canadian Medicalert Foundation
2005 Sheppard Avenue E, North York, ON M2J 5B4 3.39km -
North York General Hospital
4001 Leslie Street, North York, ON M2K 1E1 4.6km -
Providence Healthcare
3276 Saint Clair Avenue E, Toronto, ON M1L 1W1 4.86km
-
Hickorynut Parkette
87 Hickorynut Dr, Toronto ON M2J 1X1 3.02km -
Atria Buildings Park
2235 Sheppard Ave E (Sheppard and Victoria Park), Toronto ON M2J 5B5 3.11km -
Extreme Fun Indoor Playground
3.17km
-
TD Bank
2135 Victoria Park Ave (at Ellesmere Avenue), Scarborough ON M1R 0G1 0.89km -
TD Bank Financial Group
2561 Victoria Park Ave, Scarborough ON M1T 1A4 2.78km -
Banque Nationale du Canada
2002 Sheppard Ave E, North York ON M2J 5B3 3.17km















