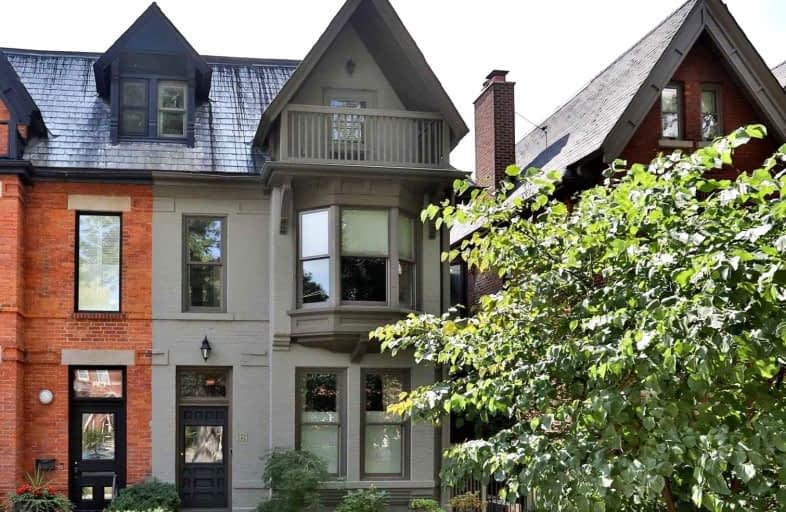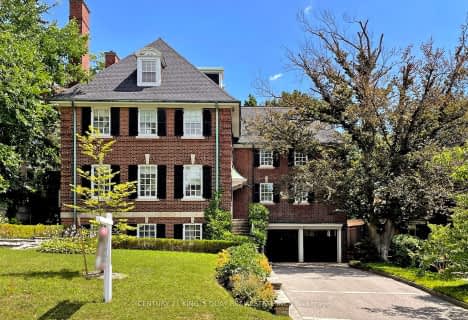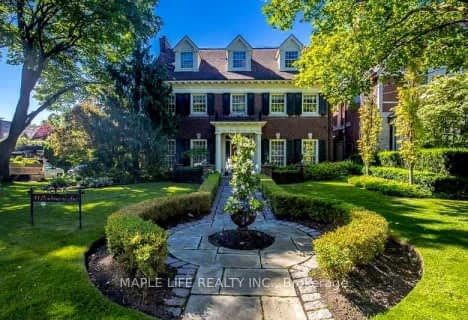
Cottingham Junior Public School
Elementary: Public
0.33 km
Holy Rosary Catholic School
Elementary: Catholic
1.28 km
Huron Street Junior Public School
Elementary: Public
1.04 km
Jesse Ketchum Junior and Senior Public School
Elementary: Public
0.95 km
Deer Park Junior and Senior Public School
Elementary: Public
1.29 km
Brown Junior Public School
Elementary: Public
0.61 km
Msgr Fraser Orientation Centre
Secondary: Catholic
1.79 km
Msgr Fraser College (Alternate Study) Secondary School
Secondary: Catholic
1.75 km
Loretto College School
Secondary: Catholic
1.89 km
St Joseph's College School
Secondary: Catholic
1.93 km
Harbord Collegiate Institute
Secondary: Public
2.36 km
Central Technical School
Secondary: Public
1.98 km
$
$11,800
- 4 bath
- 4 bed
- 3000 sqft
40A Summerhill Gardens, Toronto, Ontario • M4T 1B4 • Rosedale-Moore Park
$
$10,900
- 4 bath
- 4 bed
- 1500 sqft
40 Whitehall Road, Toronto, Ontario • M4W 2C6 • Rosedale-Moore Park
$
$15,000
- 8 bath
- 5 bed
- 5000 sqft
11 Dewbourne Avenue, Toronto, Ontario • M5P 1Z3 • Forest Hill South










