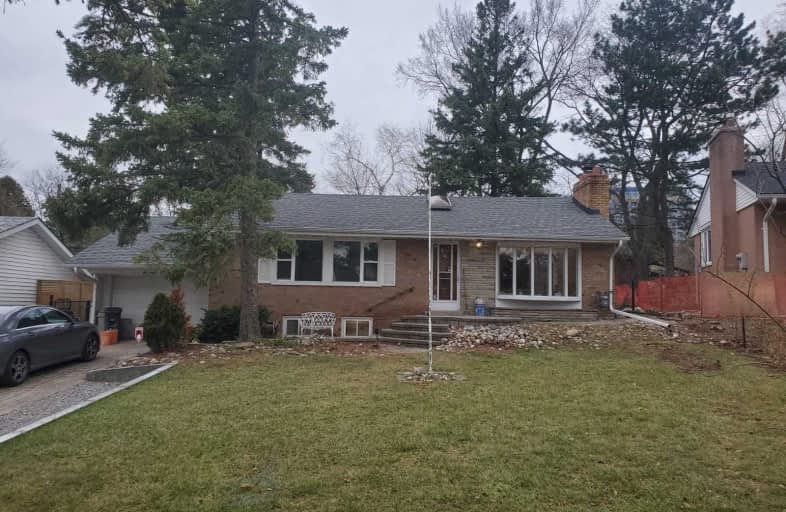
Greenland Public School
Elementary: Public
0.68 km
Norman Ingram Public School
Elementary: Public
1.12 km
Rippleton Public School
Elementary: Public
1.66 km
Don Mills Middle School
Elementary: Public
0.86 km
St Bonaventure Catholic School
Elementary: Catholic
0.88 km
Grenoble Public School
Elementary: Public
1.93 km
École secondaire Étienne-Brûlé
Secondary: Public
3.20 km
George S Henry Academy
Secondary: Public
3.82 km
Leaside High School
Secondary: Public
3.06 km
York Mills Collegiate Institute
Secondary: Public
3.26 km
Don Mills Collegiate Institute
Secondary: Public
0.81 km
Marc Garneau Collegiate Institute
Secondary: Public
2.51 km
$
$2,500
- 1 bath
- 3 bed
- 1100 sqft
Lower-4 Park Glen Drive, Toronto, Ontario • M3B 1K3 • Banbury-Don Mills






