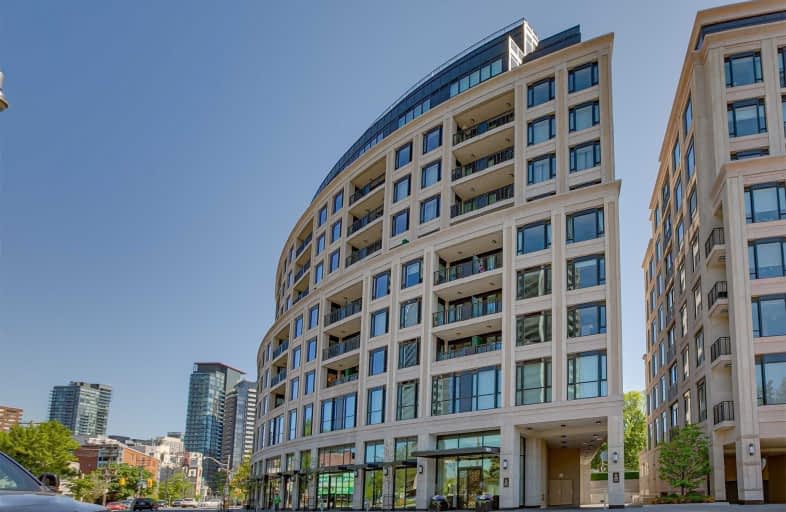
Very Walkable
- Most errands can be accomplished on foot.
Excellent Transit
- Most errands can be accomplished by public transportation.
Very Bikeable
- Most errands can be accomplished on bike.

Cottingham Junior Public School
Elementary: PublicRosedale Junior Public School
Elementary: PublicHuron Street Junior Public School
Elementary: PublicJesse Ketchum Junior and Senior Public School
Elementary: PublicDeer Park Junior and Senior Public School
Elementary: PublicBrown Junior Public School
Elementary: PublicNative Learning Centre
Secondary: PublicSubway Academy II
Secondary: PublicMsgr Fraser-Isabella
Secondary: CatholicJarvis Collegiate Institute
Secondary: PublicSt Joseph's College School
Secondary: CatholicCentral Technical School
Secondary: Public-
Whole Foods Market
87 Avenue Road, Toronto 0.36km -
The Kitchen Table
155 Dupont Street, Toronto 0.74km -
Rabba Fine Foods
40 Asquith Avenue, Toronto 0.78km
-
KX Yorkville
263 Davenport Road, Toronto 0.36km -
The Wine Shop
55 Avenue Road, Toronto 0.42km -
Wine Wire
920 Yonge Street, Toronto 0.43km
-
Joso's
202 Davenport Road, Toronto 0.19km -
전기제품수리
165 Avenue Road, Toronto 0.2km -
Figures
137 Avenue Road, Toronto 0.22km
-
5 Elements Espresso Bar
131 Avenue Road, Toronto 0.23km -
Havana Coffee Bar
233 Davenport Road, Toronto 0.26km -
WFM Coffee Bar
87 Avenue Road, Toronto 0.36km
-
TD Canada Trust Branch and ATM
165 Avenue Road, Toronto 0.2km -
Evig Holding Co
1235 Bay Street, Toronto 0.56km -
TD Canada Trust Branch and ATM
1148 Yonge Street, Toronto 0.59km
-
Canadian Tire Gas+
835 Yonge Street, Toronto 0.54km -
Shell
1077 Yonge Street, Toronto 0.56km -
Esso
150 Dupont Street, Toronto 0.77km
-
Jaima Yoga
188 Davenport Road, Toronto 0.15km -
CrossFit YKV
175 Avenue Road, Toronto 0.22km -
the momentum active company Ltd
77 McMurrich Street, Toronto 0.32km
-
Belmont Parkette
Old Toronto 0.1km -
Belmont Parkette
Belmont Parkette, 105 Belmont Street, Toronto 0.1km -
Ramsden Park
1020 Yonge St & Ramsden Park Rd, Toronto 0.16km
-
Christian Science Reading Room
927 Yonge Street, Toronto 0.41km -
Toronto Public Library - Yorkville Branch
22 Yorkville Avenue, Toronto 0.53km -
Toronto Public Library - Toronto Reference Library
789 Yonge Street, Toronto 0.66km
-
Toronto Endovascular Centre
217 Davenport Road, Toronto 0.15km -
The Vein Institute Of Toronto | Dr. Sanjoy Kundu
217 Davenport Road, Toronto 0.15km -
Yorkville Vein Clinic
217 Davenport Road, Toronto 0.15km
-
Guardian - Davenport Pharmacy
115-219 Davenport Road, Toronto 0.16km -
Medisystem Pharmacy Inc
55 Belmont Street, Toronto 0.22km -
Rexall
87 Avenue Road, Toronto 0.36km
-
Yorkville Village
55 Avenue Road Suite 2250, Toronto 0.37km -
BIELNINO SHOPPING MALL
65 Avenue Road, Toronto 0.41km -
Bay St Shopping Mall
93 Cumberland Street, Toronto 0.58km
-
Cineplex Cinemas Varsity and VIP
55 Bloor Street West, Toronto 0.83km -
Lewis Kay Casting
10 Saint Mary Street, Toronto 0.97km -
Cineplex Entertainment
1303 Yonge Street, Toronto 1.08km
-
Figures
137 Avenue Road, Toronto 0.22km -
Ristorante Sotto Sotto Toronto
120 Avenue Road, Toronto 0.27km -
Blu Ristorante
90 Avenue Road, Toronto 0.35km
- 3 bath
- 2 bed
- 1400 sqft
4607-180 University Avenue, Toronto, Ontario • M5H 0A2 • Bay Street Corridor
- — bath
- — bed
- — sqft
601-40 Rosehill Avenue, Toronto, Ontario • M4T 1G5 • Rosedale-Moore Park
- — bath
- — bed
- — sqft
203-70 Rosehill Avenue, Toronto, Ontario • M4T 2W7 • Rosedale-Moore Park
- — bath
- — bed
- — sqft
Ph9-319 Merton Street, Toronto, Ontario • M4S 1A5 • Mount Pleasant West
- 2 bath
- 3 bed
- 2000 sqft
Lph3-400 Adelaide Street East, Toronto, Ontario • M5A 4S3 • Waterfront Communities C08
- 3 bath
- 2 bed
- 1400 sqft
3807-180 University Avenue, Toronto, Ontario • M5H 0A2 • Bay Street Corridor
- 2 bath
- 3 bed
- 2250 sqft
1305-1166 Bay Street, Toronto, Ontario • M5S 2X8 • Bay Street Corridor
- 2 bath
- 2 bed
- 1600 sqft
805-61 St Clair Avenue West, Toronto, Ontario • M4V 2Y8 • Yonge-St. Clair
- — bath
- — bed
- — sqft
2801-300 Bloor Street East, Toronto, Ontario • M4W 3Y2 • Rosedale-Moore Park












