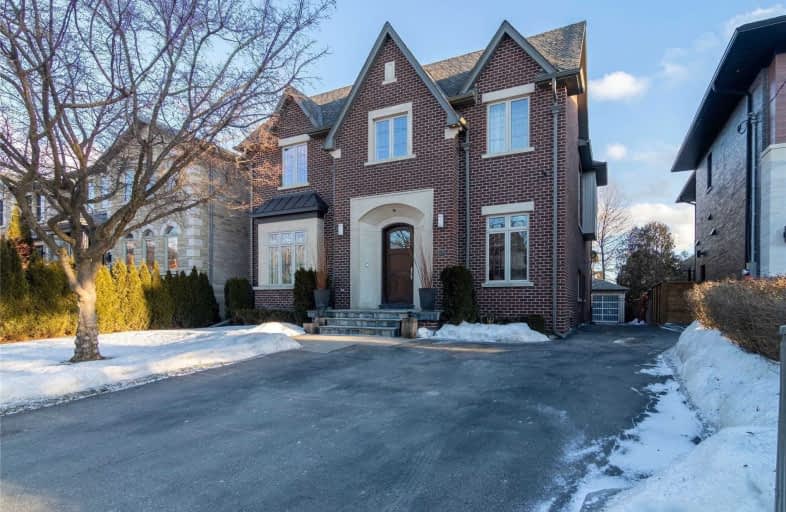
Cardinal Carter Academy for the Arts
Elementary: Catholic
1.06 km
Claude Watson School for the Arts
Elementary: Public
1.23 km
Cameron Public School
Elementary: Public
0.36 km
Churchill Public School
Elementary: Public
1.65 km
Willowdale Middle School
Elementary: Public
1.50 km
St Edward Catholic School
Elementary: Catholic
0.58 km
St Andrew's Junior High School
Secondary: Public
2.38 km
Drewry Secondary School
Secondary: Public
3.33 km
ÉSC Monseigneur-de-Charbonnel
Secondary: Catholic
3.27 km
Cardinal Carter Academy for the Arts
Secondary: Catholic
1.05 km
Loretto Abbey Catholic Secondary School
Secondary: Catholic
1.90 km
Earl Haig Secondary School
Secondary: Public
1.71 km
$
$2,299,900
- 3 bath
- 5 bed
- 3000 sqft
51 Blue Forest Drive, Toronto, Ontario • M3H 4W6 • Bathurst Manor
$
$2,880,000
- 4 bath
- 5 bed
- 2500 sqft
427 Empress Avenue, Toronto, Ontario • M2N 3V9 • Willowdale East
$
$2,299,000
- 8 bath
- 5 bed
- 3000 sqft
103 Allingham Gardens, Toronto, Ontario • M3H 1X9 • Clanton Park









