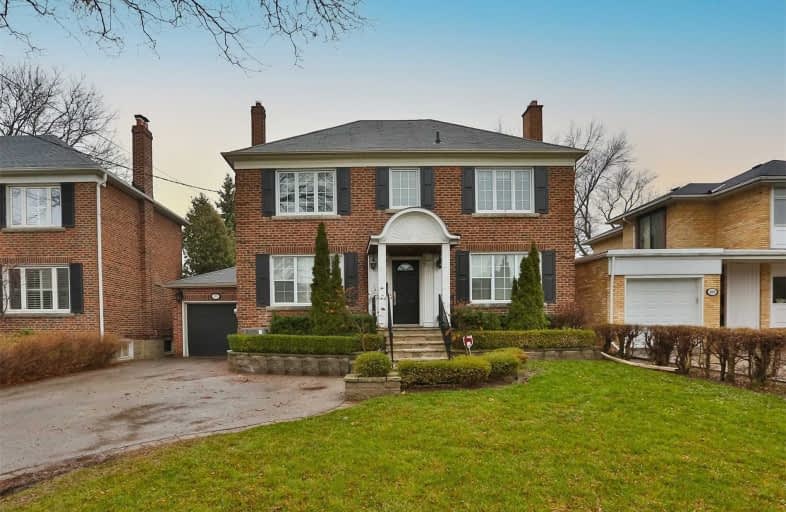
Cameron Public School
Elementary: Public
1.84 km
Armour Heights Public School
Elementary: Public
0.35 km
Summit Heights Public School
Elementary: Public
0.93 km
Ledbury Park Elementary and Middle School
Elementary: Public
1.27 km
St Margaret Catholic School
Elementary: Catholic
0.61 km
John Wanless Junior Public School
Elementary: Public
1.16 km
St Andrew's Junior High School
Secondary: Public
2.81 km
Cardinal Carter Academy for the Arts
Secondary: Catholic
3.00 km
John Polanyi Collegiate Institute
Secondary: Public
2.79 km
Loretto Abbey Catholic Secondary School
Secondary: Catholic
0.76 km
Marshall McLuhan Catholic Secondary School
Secondary: Catholic
3.43 km
Lawrence Park Collegiate Institute
Secondary: Public
1.88 km






