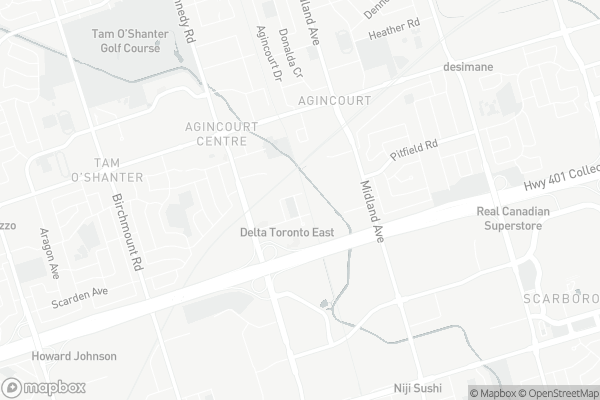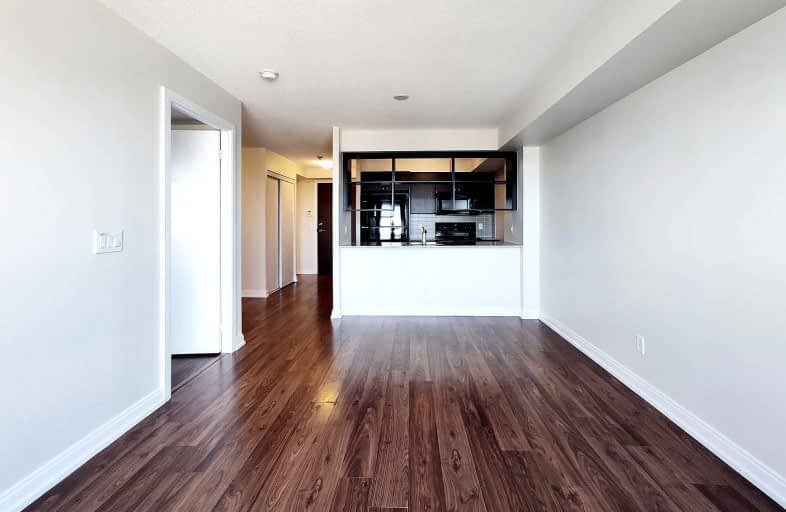Car-Dependent
- Most errands require a car.
Good Transit
- Some errands can be accomplished by public transportation.
Somewhat Bikeable
- Most errands require a car.

St Bartholomew Catholic School
Elementary: CatholicAgincourt Junior Public School
Elementary: PublicInglewood Heights Junior Public School
Elementary: PublicC D Farquharson Junior Public School
Elementary: PublicSir Alexander Mackenzie Senior Public School
Elementary: PublicGlamorgan Junior Public School
Elementary: PublicDelphi Secondary Alternative School
Secondary: PublicMsgr Fraser-Midland
Secondary: CatholicSir William Osler High School
Secondary: PublicStephen Leacock Collegiate Institute
Secondary: PublicFrancis Libermann Catholic High School
Secondary: CatholicAgincourt Collegiate Institute
Secondary: Public-
Foody World
8 William Kitchen Road A, Scarborough 0.78km -
Metro Gardens Centre
16 William Kitchen Road, Toronto 0.93km -
Metro
16 William Kitchen Road, Toronto 0.93km
-
LCBO
Kennedy Commons, 21 William Kitchen Road H2, Scarborough 0.6km -
LCBO
2356 Kennedy Road, Scarborough 0.9km -
Wine Rack
1755 Brimley Road, Scarborough 1.53km
-
Whitesides Terrace Grille
2035 Kennedy Road, Scarborough 0.26km -
Moti Palace
50 Weybright Court, Scarborough 0.26km -
Green Garden Vegetarian
50 Weybright Court unit 20, Scarborough 0.34km
-
Renaissance Garden Cafe
2075 Kennedy Road, Scarborough 0.32km -
McDonald's
17 William Kitchen Road, Toronto 0.65km -
Yi Fang Taiwan Fruit Tea 一芳水果茶
107-4002 Sheppard Avenue East, Scarborough 0.7km
-
Meridian Credit Union
37 William Kitchen Road, Scarborough 0.63km -
TD Canada Trust Branch and ATM
26 William Kitchen Road, Scarborough 0.68km -
Scotiabank
4220 Sheppard Avenue East, Scarborough 0.82km
-
Petro-Canada & Car Wash
3905 Sheppard Avenue East, Scarborough 0.69km -
Petro-Canada
1977 Kennedy Road, Scarborough 1.07km -
Esso
3600 Sheppard Avenue East, Scarborough 1.41km
-
Pulse Martial Arts Scarborough
2370 Midland Avenue B23, Scarborough 0.24km -
ActivGrind
2370 Midland Avenue Suite A11, Scarborough 0.24km -
Thuglife Fitness
2400 Midland Avenue #116, Scarborough 0.44km
-
Metrogate Park
Unnamed Road, Toronto 0.07km -
Metrogate Park
Scarborough 0.08km -
Collingwood Park
Scarborough 0.38km
-
Toronto Public Library - Agincourt Branch
155 Bonis Avenue, Toronto 1.17km -
Toronto Public Library - Scarborough Civic Centre Branch
156 Borough Drive, Scarborough 2.1km -
Glenn Gould Memorial Library
3030 Birchmount Road, Scarborough 3.34km
-
Stone Health Centre
201-4155 Sheppard Avenue East, Scarborough 0.6km -
Procare Pharmacy
2245 Kennedy Road Unit 3, Scarborough 0.6km -
Amazing Holistic Health Centre
2245 Kennedy Road, Scarborough 0.6km
-
Procare Pharmacy
2245 Kennedy Road Unit 3, Scarborough 0.6km -
Agincourt Health Pharmacy
4023 Sheppard Avenue East, Scarborough 0.64km -
ADH Pharmacy
2347 Kennedy Road Basement 01, Scarborough 0.76km
-
Midtown Plaza
4211 Sheppard Avenue East, Scarborough 0.69km -
Cathay Plaza
4271 Sheppard Avenue East, Scarborough 0.83km -
Kennedy Commons
2021 Kennedy Road, Scarborough 0.91km
-
Cineplex Cinemas Scarborough
Scarborough Town Centre, 300 Borough Drive, Scarborough 2.12km -
Woodside Square Cinemas
1571 Sandhurst Circle, Scarborough 3.57km
-
Queen Victoria Pub
2240 Midland Avenue, Scarborough 0.68km -
VSOP KTV(Karaoke)
8 Glen Watford Drive, Scarborough 0.91km -
Energy Shack Juice bar
2199 Midland Avenue, Scarborough 0.96km
For Sale
For Rent
More about this building
View 181 Village Green Square, Toronto- 2 bath
- 2 bed
- 800 sqft
1505-255 Village Green Square Circle, Toronto, Ontario • M1S 0L7 • Agincourt South-Malvern West
- 2 bath
- 1 bed
- 700 sqft
206-30 Inn On The Park Drive, Toronto, Ontario • M3C 0P7 • Banbury-Don Mills
- 1 bath
- 1 bed
- 600 sqft
2109-195 Bonis Avenue, Toronto, Ontario • M1T 0A5 • Tam O'Shanter-Sullivan
- 2 bath
- 2 bed
- 800 sqft
1103-225 Village Green Square, Toronto, Ontario • M1S 0L3 • Agincourt South-Malvern West
- 1 bath
- 1 bed
- 500 sqft
3811-2033 Kennedy Road, Toronto, Ontario • M1T 3G2 • Agincourt South-Malvern West














