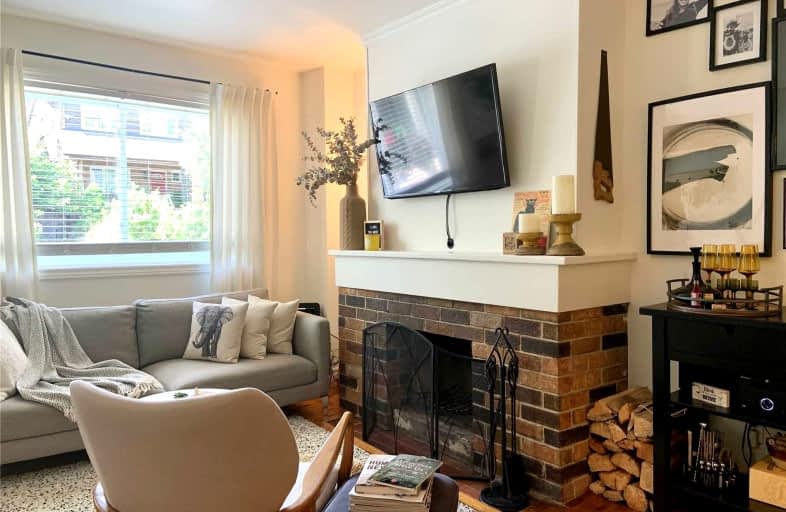
Video Tour

Norway Junior Public School
Elementary: Public
0.69 km
ÉÉC Georges-Étienne-Cartier
Elementary: Catholic
0.39 km
Roden Public School
Elementary: Public
0.84 km
Earl Haig Public School
Elementary: Public
0.64 km
St Brigid Catholic School
Elementary: Catholic
1.01 km
Bowmore Road Junior and Senior Public School
Elementary: Public
0.16 km
East York Alternative Secondary School
Secondary: Public
2.05 km
School of Life Experience
Secondary: Public
1.32 km
Greenwood Secondary School
Secondary: Public
1.32 km
St Patrick Catholic Secondary School
Secondary: Catholic
1.10 km
Monarch Park Collegiate Institute
Secondary: Public
0.72 km
Danforth Collegiate Institute and Technical School
Secondary: Public
1.65 km
$
$2,850
- 1 bath
- 2 bed
- 700 sqft
Main-2346.5 Queen Street East, Toronto, Ontario • M4E 1G9 • The Beaches
$
$3,350
- 1 bath
- 2 bed
- 700 sqft
Unit -70 Torrens Avenue, Toronto, Ontario • M4K 2H8 • Broadview North













