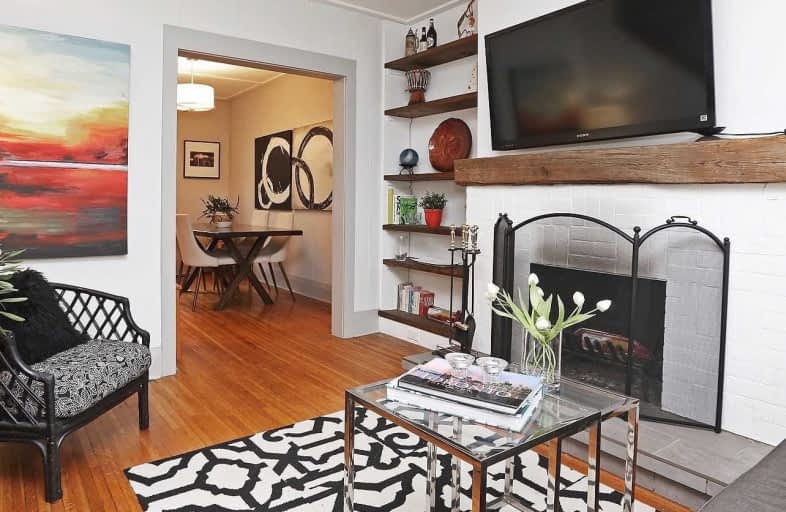
3D Walkthrough

Norway Junior Public School
Elementary: Public
0.68 km
ÉÉC Georges-Étienne-Cartier
Elementary: Catholic
0.40 km
Roden Public School
Elementary: Public
0.86 km
Earl Haig Public School
Elementary: Public
0.64 km
St Brigid Catholic School
Elementary: Catholic
1.00 km
Bowmore Road Junior and Senior Public School
Elementary: Public
0.17 km
East York Alternative Secondary School
Secondary: Public
2.04 km
School of Life Experience
Secondary: Public
1.33 km
Greenwood Secondary School
Secondary: Public
1.33 km
St Patrick Catholic Secondary School
Secondary: Catholic
1.11 km
Monarch Park Collegiate Institute
Secondary: Public
0.73 km
Danforth Collegiate Institute and Technical School
Secondary: Public
1.66 km

