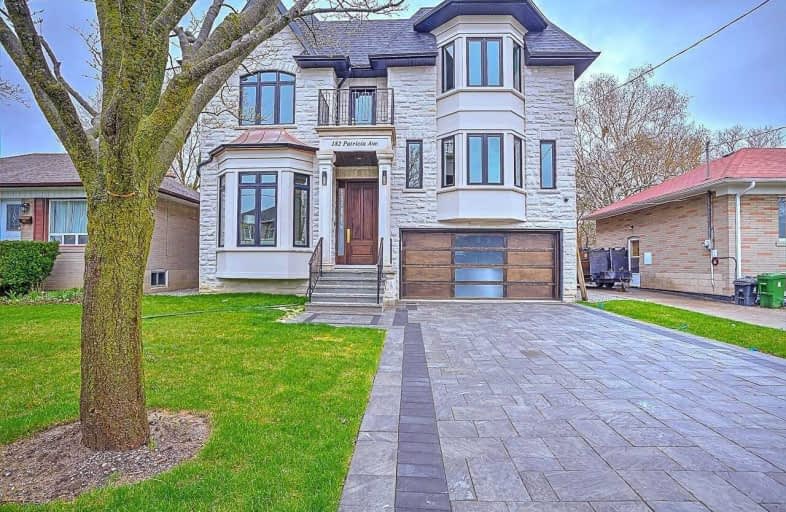
ÉIC Monseigneur-de-Charbonnel
Elementary: Catholic
0.36 km
Fisherville Senior Public School
Elementary: Public
1.24 km
St Antoine Daniel Catholic School
Elementary: Catholic
1.30 km
Pleasant Public School
Elementary: Public
0.63 km
R J Lang Elementary and Middle School
Elementary: Public
0.56 km
St Paschal Baylon Catholic School
Elementary: Catholic
0.55 km
Avondale Secondary Alternative School
Secondary: Public
1.20 km
North West Year Round Alternative Centre
Secondary: Public
1.21 km
Drewry Secondary School
Secondary: Public
0.46 km
ÉSC Monseigneur-de-Charbonnel
Secondary: Catholic
0.36 km
Newtonbrook Secondary School
Secondary: Public
0.55 km
Thornhill Secondary School
Secondary: Public
2.44 km




