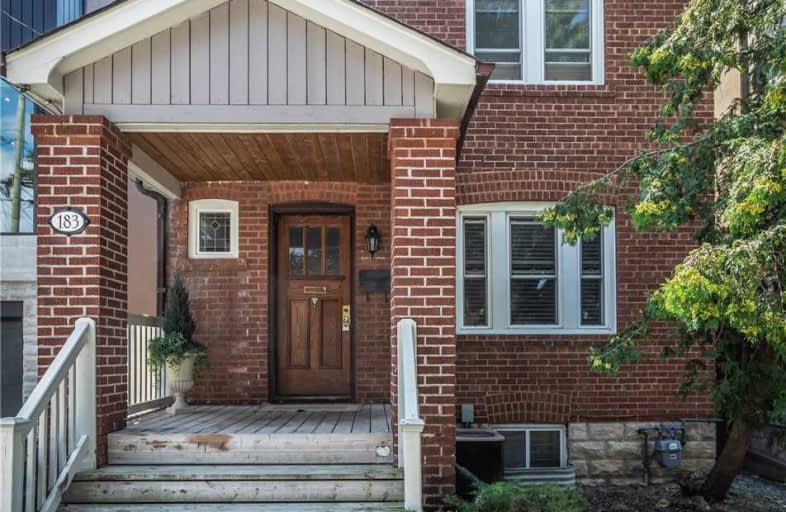
Armour Heights Public School
Elementary: Public
1.16 km
Blessed Sacrament Catholic School
Elementary: Catholic
0.81 km
John Ross Robertson Junior Public School
Elementary: Public
1.57 km
John Wanless Junior Public School
Elementary: Public
0.39 km
Glenview Senior Public School
Elementary: Public
1.38 km
Bedford Park Public School
Elementary: Public
1.04 km
St Andrew's Junior High School
Secondary: Public
2.75 km
Msgr Fraser College (Midtown Campus)
Secondary: Catholic
3.03 km
Loretto Abbey Catholic Secondary School
Secondary: Catholic
0.96 km
Marshall McLuhan Catholic Secondary School
Secondary: Catholic
2.74 km
North Toronto Collegiate Institute
Secondary: Public
2.78 km
Lawrence Park Collegiate Institute
Secondary: Public
1.13 km














